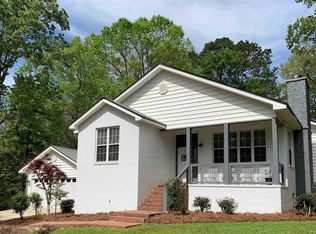Closed
$293,000
254 Trinity Rd, Dublin, GA 31021
3beds
2,136sqft
Single Family Residence
Built in 1980
0.62 Acres Lot
$292,000 Zestimate®
$137/sqft
$2,142 Estimated rent
Home value
$292,000
Estimated sales range
Not available
$2,142/mo
Zestimate® history
Loading...
Owner options
Explore your selling options
What's special
**Showings will begin at Open House on Thursday 8/28 from 5 - 7 pm** Welcome to 254 Trinity Road, a beautifully renovated 3-bedroom, 2-bath ranch that blends timeless charm with modern comfort. This picture-perfect brick home has been immaculately maintained, showcasing lovely landscaping and a tranquil pond setting. Inside, you'll enjoy a spacious floor plan and a luxurious primary suite featuring a spa-inspired bath with a tiled shower and separate soaking tub. Step outside to the fenced backyard, complete with a patio and screened-in porch - the perfect backyard for entertaining or enjoying peaceful solitude. Conveniently located in Laurens County, this home offers the serenity of a quiet neighborhood while still just minutes from the city center
Zillow last checked: 8 hours ago
Listing updated: October 28, 2025 at 08:22am
Listed by:
Kristen Best 478-484-0612,
Premier Properties of Dublin, LLC
Bought with:
Shelba Grantham, 338389
Good Thing Realty
Source: GAMLS,MLS#: 10590863
Facts & features
Interior
Bedrooms & bathrooms
- Bedrooms: 3
- Bathrooms: 2
- Full bathrooms: 2
- Main level bathrooms: 2
- Main level bedrooms: 3
Heating
- Central
Cooling
- Central Air
Appliances
- Included: Dishwasher, Dryer, Oven/Range (Combo), Refrigerator, Washer
- Laundry: In Kitchen, Laundry Closet, Other
Features
- Master On Main Level, Separate Shower, Soaking Tub, Tile Bath
- Flooring: Carpet, Other, Tile
- Basement: None
- Number of fireplaces: 1
Interior area
- Total structure area: 2,136
- Total interior livable area: 2,136 sqft
- Finished area above ground: 2,136
- Finished area below ground: 0
Property
Parking
- Parking features: Attached
- Has attached garage: Yes
Features
- Levels: One
- Stories: 1
Lot
- Size: 0.62 Acres
- Features: Corner Lot
Details
- Parcel number: D02B 001
Construction
Type & style
- Home type: SingleFamily
- Architectural style: Ranch
- Property subtype: Single Family Residence
Materials
- Brick
- Roof: Composition
Condition
- Resale
- New construction: No
- Year built: 1980
Utilities & green energy
- Sewer: Septic Tank
- Water: Private
- Utilities for property: Cable Available, Electricity Available, High Speed Internet, Phone Available
Community & neighborhood
Community
- Community features: None
Location
- Region: Dublin
- Subdivision: Holly Hills
Other
Other facts
- Listing agreement: Exclusive Right To Sell
Price history
| Date | Event | Price |
|---|---|---|
| 10/24/2025 | Sold | $293,000-2%$137/sqft |
Source: | ||
| 10/1/2025 | Pending sale | $299,000$140/sqft |
Source: | ||
| 9/9/2025 | Listed for sale | $299,000$140/sqft |
Source: | ||
| 9/2/2025 | Pending sale | $299,000$140/sqft |
Source: | ||
| 8/27/2025 | Listed for sale | $299,000+12.2%$140/sqft |
Source: | ||
Public tax history
| Year | Property taxes | Tax assessment |
|---|---|---|
| 2024 | $1,828 +26.8% | $91,648 +33.8% |
| 2023 | $1,442 +58.5% | $68,490 +60% |
| 2022 | $909 -12.3% | $42,810 -9.9% |
Find assessor info on the county website
Neighborhood: 31021
Nearby schools
GreatSchools rating
- 9/10Northwest Laurens Elementary SchoolGrades: PK-5Distance: 7.1 mi
- 6/10West Laurens Middle SchoolGrades: 6-8Distance: 5.2 mi
- 6/10East Laurens High SchoolGrades: 9-12Distance: 7.5 mi
Schools provided by the listing agent
- Elementary: Northwest Laurens
- Middle: West Laurens
- High: West Laurens
Source: GAMLS. This data may not be complete. We recommend contacting the local school district to confirm school assignments for this home.

Get pre-qualified for a loan
At Zillow Home Loans, we can pre-qualify you in as little as 5 minutes with no impact to your credit score.An equal housing lender. NMLS #10287.
