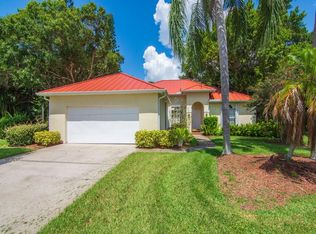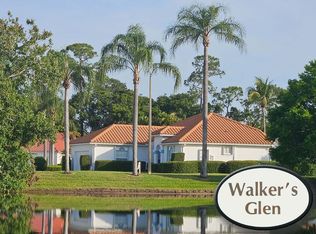Sold for $330,000
$330,000
2540 46th Road, Vero Beach, FL 32966
3beds
1,702sqft
Single Family Residence
Built in 1993
10,454 Square Feet Lot
$320,200 Zestimate®
$194/sqft
$2,195 Estimated rent
Home value
$320,200
$288,000 - $355,000
$2,195/mo
Zestimate® history
Loading...
Owner options
Explore your selling options
What's special
Welcome to your dream home located in a peaceful cul-de-sac! This spacious 3 bedroom, 2 bath residence boasts a thoughtful split floor plan, offering privacy and convenience for the whole family. As you enter, you'll find a separate dining room with a built-in bar area, perfect for entertaining, alongside an inviting eat-in kitchen that flows beautifully into the living space. The master suite is your personal retreat, featuring a walk-in closet and en-suite bathroom, providing comfort and style. The home is complete with an enclosed patio, ideal for outdoor relaxation year-round, and a walk-in pantry for ample storage. Additional features include a 2-car garage, a separate laundry room, and modern updates like a 2022 metal roof, 2024 hot water heater, 2021 HVAC.
Zillow last checked: 8 hours ago
Listing updated: October 03, 2025 at 08:05am
Listed by:
Frank Strazzulla 772-473-0826,
Coldwell Banker Paradise,
Lorenza Thomas 914-419-9465,
Coldwell Banker Paradise
Bought with:
Gabrielle Levin
Levin investments Inc
Source: BeachesMLS,MLS#: RX-11026810 Originating MLS: Beaches MLS
Originating MLS: Beaches MLS
Facts & features
Interior
Bedrooms & bathrooms
- Bedrooms: 3
- Bathrooms: 2
- Full bathrooms: 2
Primary bedroom
- Level: M
- Area: 270 Square Feet
- Dimensions: 18 x 15
Kitchen
- Level: M
- Area: 168 Square Feet
- Dimensions: 14 x 12
Living room
- Level: M
- Area: 300 Square Feet
- Dimensions: 20 x 15
Heating
- Central, Electric
Cooling
- Ceiling Fan(s), Central Air, Electric
Appliances
- Included: Dishwasher, Disposal, Dryer, Microwave, Electric Range, Refrigerator, Washer, Electric Water Heater
- Laundry: Inside
Features
- Bar, Built-in Features, Pantry, Split Bedroom, Walk-In Closet(s)
- Flooring: Ceramic Tile, Wood
- Windows: Accordion Shutters (Complete), Storm Shutters
Interior area
- Total structure area: 1,702
- Total interior livable area: 1,702 sqft
Property
Parking
- Total spaces: 4
- Parking features: 2+ Spaces, Garage - Attached
- Attached garage spaces: 2
- Uncovered spaces: 2
Features
- Stories: 1
- Patio & porch: Covered Patio, Screened Patio
- Exterior features: Auto Sprinkler
- Has view: Yes
- View description: Garden
- Waterfront features: None
Lot
- Size: 10,454 sqft
- Dimensions: 44.0 ft x 121.0 ft
- Features: < 1/4 Acre
Details
- Parcel number: 33390400025000100004.0
- Zoning: RS-6
Construction
Type & style
- Home type: SingleFamily
- Architectural style: Traditional
- Property subtype: Single Family Residence
Materials
- Frame, Stucco
- Roof: Metal
Condition
- Resale
- New construction: No
- Year built: 1993
Utilities & green energy
- Sewer: Public Sewer
- Water: Public
- Utilities for property: Cable Connected, Electricity Connected
Community & neighborhood
Security
- Security features: Smoke Detector(s)
Community
- Community features: Sidewalks
Location
- Region: Vero Beach
- Subdivision: Walker's Glen - Unit 1
HOA & financial
HOA
- Has HOA: Yes
- HOA fee: $204 monthly
- Services included: Maintenance Grounds
Other fees
- Application fee: $0
Other
Other facts
- Listing terms: Cash,Conventional,FHA,VA Loan
Price history
| Date | Event | Price |
|---|---|---|
| 10/3/2025 | Sold | $330,000-2.9%$194/sqft |
Source: | ||
| 8/31/2025 | Contingent | $339,900$200/sqft |
Source: | ||
| 6/6/2025 | Price change | $339,900-7.9%$200/sqft |
Source: | ||
| 2/18/2025 | Price change | $369,000-7.5%$217/sqft |
Source: | ||
| 10/5/2024 | Listed for sale | $399,000+149.6%$234/sqft |
Source: | ||
Public tax history
| Year | Property taxes | Tax assessment |
|---|---|---|
| 2024 | $1,109 +5.9% | $108,930 +3% |
| 2023 | $1,047 -2.2% | $105,758 +3% |
| 2022 | $1,071 +2.3% | $102,678 +3% |
Find assessor info on the county website
Neighborhood: Vero Beach South
Nearby schools
GreatSchools rating
- 6/10Dodgertown Elementary SchoolGrades: PK-5Distance: 1.9 mi
- 7/10Storm Grove Middle SchoolGrades: 6-8Distance: 3.9 mi
- 5/10Vero Beach High SchoolGrades: 9-12Distance: 2.1 mi
Get a cash offer in 3 minutes
Find out how much your home could sell for in as little as 3 minutes with a no-obligation cash offer.
Estimated market value$320,200
Get a cash offer in 3 minutes
Find out how much your home could sell for in as little as 3 minutes with a no-obligation cash offer.
Estimated market value
$320,200

