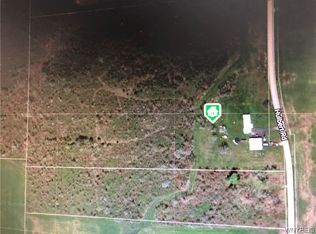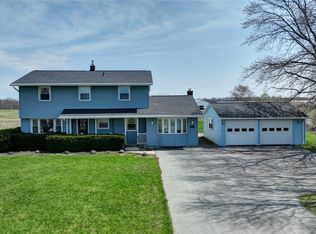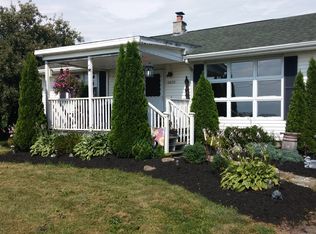Closed
$465,000
2540 Hulbert Rd, Wilson, NY 14172
3beds
2,010sqft
Single Family Residence
Built in 1990
31.8 Acres Lot
$509,500 Zestimate®
$231/sqft
$2,426 Estimated rent
Home value
$509,500
$479,000 - $545,000
$2,426/mo
Zestimate® history
Loading...
Owner options
Explore your selling options
What's special
MOTIVATED SELLER -OPEN TO OFFER -31.8 ACRES! 971' FRONT, 2 GREAT ROOMS. SPACE- PRIVACY, COUNTRY LIFE STYLE & YEAR ROUND "PLAY GROUND." NATURE SURROUNDS- HUNT, SNOW MOBILE, TRAIL, FARM, ROOM FOR HORSES, BOAT OR RECREATIONAL VEHICLE STORAGE/PARKING, CARS OR HOBBIEST. 3600 SQ FT POLE BARN W/SKY LIGHTS & EQUIPMENT ADDITION. MAINENTANCE-FREE, STACKED STONE FRONT & STAMPED PATIO -FOYER - 4 CAR ATTACHED GARAGE, "WALK INTO" FULL BASEMENT, POTENTIAL IN- LAW, OR RECREATION W/1/2 BATH. SUNRISE EAST, SUNSET WEST - OPEN FLOOR PLAN - DINING KITCHEN COMBINATION, LIGHT OAK CABINETS, HARD SURFACE COUNTERS, S. STEEL KITCHEN APPLIANCES, PANTRY. GLAMOUR VANITY BATH, TUB & SHOWER -3 BEDROOMS. 5 YR ALL STEEL ROOFS, C/A, C/VAC, BACK-UP WBST, TRAINE EFF. HTG, AIR FILTER. 200 AMP + SECURITY, & 3 YEAR OLD SEPTIC, PERK TEST ORDERED. FENCED DOG, POOL, DECK & CHICKEN COOP- DOUBLE WIDE CIRCLE DRIVES & PARKING. AT ROAD TRUCK DRIVE W/20' DOOR. OFF #93 YOUNGSTOWN RD OR W LAKE ROAD, CLOSE TO ROOSEVELT PARK. (3RD BDRM USED AS LAUNDRY-SELLER WILL INSTALL BASEMENT CONNECTIONS) ONLY FEW LARGE PARCELS IN WILSON- MOVE-IN READY! SEE B1506268-POTENTIAL FOR HORSES - 4.5 ACRES ARE FINISHED -INCREDIBLE OPPORTUNITY.
Zillow last checked: 8 hours ago
Listing updated: January 27, 2024 at 06:13pm
Listed by:
Betty L Harris 716-472-3739,
WNY Metro Town Center Realty Inc.
Bought with:
Jennifer L Blake, 40BL1090120
HUNT Real Estate Corporation
Source: NYSAMLSs,MLS#: B1496894 Originating MLS: Buffalo
Originating MLS: Buffalo
Facts & features
Interior
Bedrooms & bathrooms
- Bedrooms: 3
- Bathrooms: 3
- Full bathrooms: 1
- 1/2 bathrooms: 2
- Main level bathrooms: 1
Bedroom 1
- Level: Second
- Dimensions: 14 x 12
Bedroom 1
- Level: Second
- Dimensions: 14.00 x 12.00
Bedroom 2
- Level: Second
- Dimensions: 14 x 12
Bedroom 2
- Level: Second
- Dimensions: 14.00 x 12.00
Bedroom 3
- Level: Second
- Dimensions: 12 x 10
Bedroom 3
- Level: Second
- Dimensions: 12.00 x 10.00
Basement
- Level: First
Basement
- Level: First
Dining room
- Level: Second
Dining room
- Level: Second
Great room
- Level: Second
- Dimensions: 28 x 14
Great room
- Level: Second
- Dimensions: 28.00 x 14.00
Kitchen
- Level: Second
Kitchen
- Level: Second
Living room
- Level: Second
- Dimensions: 20 x 16
Living room
- Level: Second
- Dimensions: 20.00 x 16.00
Heating
- Propane, Wood, Baseboard, Electric, Forced Air
Cooling
- Central Air
Appliances
- Included: Dryer, Dishwasher, Electric Oven, Electric Range, Electric Water Heater, Free-Standing Range, Microwave, Oven, Propane Water Heater, Refrigerator, See Remarks, Water Heater, Washer
- Laundry: In Basement, Upper Level
Features
- Ceiling Fan(s), Central Vacuum, Separate/Formal Dining Room, Entrance Foyer, Eat-in Kitchen, Separate/Formal Living Room, Great Room, Jetted Tub, Country Kitchen, Other, Pantry, See Remarks, Solid Surface Counters, Skylights, Natural Woodwork, In-Law Floorplan, Workshop
- Flooring: Resilient, Tile, Varies, Vinyl
- Windows: Skylight(s), Thermal Windows
- Basement: Full,Sump Pump
- Number of fireplaces: 1
Interior area
- Total structure area: 2,010
- Total interior livable area: 2,010 sqft
Property
Parking
- Total spaces: 20
- Parking features: Attached, Electricity, Garage, Storage, Workshop in Garage, Circular Driveway, Driveway, Garage Door Opener, Other
- Attached garage spaces: 20
Features
- Patio & porch: Deck
- Exterior features: Blacktop Driveway, Deck, Fence, Pool, Propane Tank - Owned
- Pool features: Above Ground
- Fencing: Partial
Lot
- Size: 31.80 Acres
- Dimensions: 951 x 1501
- Features: Agricultural, Other, Rectangular, Rectangular Lot, Residential Lot, Rural Lot, Secluded, See Remarks, Wooded
Details
- Additional structures: Barn(s), Outbuilding, Other, Shed(s), Storage, Second Garage
- Parcel number: 2942890220000001002000
- Special conditions: Standard
- Horses can be raised: Yes
- Horse amenities: Horses Allowed
Construction
Type & style
- Home type: SingleFamily
- Architectural style: Other,Ranch,Two Story,See Remarks
- Property subtype: Single Family Residence
Materials
- Stone, Vinyl Siding, Copper Plumbing, PEX Plumbing
- Foundation: Poured
- Roof: Metal
Condition
- Resale
- Year built: 1990
Utilities & green energy
- Electric: Circuit Breakers
- Sewer: Septic Tank
- Water: Connected, Public
- Utilities for property: Cable Available, High Speed Internet Available, Water Connected
Green energy
- Energy efficient items: Appliances, HVAC, Windows
Community & neighborhood
Security
- Security features: Security System Owned
Location
- Region: Wilson
- Subdivision: Holland Land Companys Lan
Other
Other facts
- Listing terms: Conventional,FHA,Other,See Remarks,VA Loan
Price history
| Date | Event | Price |
|---|---|---|
| 1/19/2024 | Sold | $465,000-2.9%$231/sqft |
Source: | ||
| 11/19/2023 | Pending sale | $479,000$238/sqft |
Source: | ||
| 9/11/2023 | Price change | $479,000-4%$238/sqft |
Source: | ||
| 8/4/2023 | Price change | $499,000-4.9%$248/sqft |
Source: | ||
| 6/26/2023 | Listed for sale | $524,900+135.3%$261/sqft |
Source: | ||
Public tax history
| Year | Property taxes | Tax assessment |
|---|---|---|
| 2024 | -- | $154,000 |
| 2023 | -- | $154,000 |
| 2022 | -- | $154,000 |
Find assessor info on the county website
Neighborhood: 14172
Nearby schools
GreatSchools rating
- 7/10Thomas Marks Elementary SchoolGrades: PK-5Distance: 3.2 mi
- 7/10Wilson High SchoolGrades: 6-12Distance: 2.9 mi
Schools provided by the listing agent
- District: Wilson
Source: NYSAMLSs. This data may not be complete. We recommend contacting the local school district to confirm school assignments for this home.


