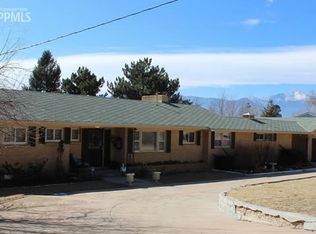Sold for $640,000
$640,000
2540 N Chelton Rd, Colorado Springs, CO 80909
6beds
3,762sqft
Single Family Residence
Built in 1964
0.46 Acres Lot
$-- Zestimate®
$170/sqft
$2,989 Estimated rent
Home value
Not available
Estimated sales range
Not available
$2,989/mo
Zestimate® history
Loading...
Owner options
Explore your selling options
What's special
Spacious Ranch-Style Home with Walkout Basement, Pikes Peak Views, & Exceptional Garage Space! This updated 6-bedroom, 4-bath home is located on a large lot in a desirable, mature neighborhood near Palmer Park - offering miles of trails, a dog park, playgrounds, and sports fields. The main level features an updated kitchen with quartz countertops, 5-burner gas range, double oven, and included fridge and microwave. The adjoining breakfast nook includes a built-in buffet, and the formal dining room opens to a massive composite deck. The inviting living room offers a bay window seat and gas fireplace surrounded by built-ins for added luxury. The remodeled Primary Suite boasts a large walk-in closet with custom lit organizers and a luxurious en-suite bath with double vanities, glass shower with bench and LED lighting, comfort bidet toilet seat, and a stacked washer/dryer. There is also a Second Suite on the main level, as well as a third bedroom and full bathroom. Downstairs, the finished walkout basement includes a spacious family room with second gas fireplace surrounded by brick, three more bedrooms, an additional bathroom, and a second laundry room with utility sink (including hookup for a gas dryer!). Outside, enjoy a fully fenced backyard with storage shed, RV parking, and two garages: an attached 2-car and an impressive detached 4-car garage with oversized doors and workshop space. The stamped concrete patio is prewired for a Hot tub! Central A/C with dual zones adds year-round comfort, or use the attic fan for quick relief. This rare property offers the perfect blend of updated interiors, outdoor living, and room for all your vehicles, tools, and toys! NEW ROOF 2025!
Zillow last checked: 8 hours ago
Listing updated: November 20, 2025 at 04:11am
Listed by:
Creed Spillane 719-291-4123,
Quantum Residential Group, LLC
Bought with:
Jackie Shevock
Shevock Real Estate LLC
Source: Pikes Peak MLS,MLS#: 5896043
Facts & features
Interior
Bedrooms & bathrooms
- Bedrooms: 6
- Bathrooms: 4
- Full bathrooms: 2
- 3/4 bathrooms: 2
Other
- Level: Main
- Area: 360 Square Feet
- Dimensions: 24 x 15
Heating
- Forced Air, Natural Gas
Cooling
- Attic Fan, Ceiling Fan(s), Central Air
Appliances
- Included: Dishwasher, Disposal, Double Oven, Dryer, Gas in Kitchen, Microwave, Refrigerator, Self Cleaning Oven, Washer
- Laundry: In Basement, Electric Hook-up, Gas Hook-up
Features
- High Speed Internet, Secondary Suite w/in Home
- Flooring: Carpet, Ceramic Tile, Wood Laminate
- Basement: Partially Finished
- Number of fireplaces: 2
- Fireplace features: Basement, Gas, Two
Interior area
- Total structure area: 3,762
- Total interior livable area: 3,762 sqft
- Finished area above ground: 2,264
- Finished area below ground: 1,498
Property
Parking
- Total spaces: 6
- Parking features: Attached, Detached, Garage Door Opener, Oversized, RV Garage, Workshop in Garage, Garage Amenities (Other), See Remarks, Concrete Driveway, Paved Driveway, RV Access/Parking
- Attached garage spaces: 6
Features
- Patio & porch: Composite
- Exterior features: Manual Sprinkler System
- Fencing: Back Yard
- Has view: Yes
- View description: Mountain(s), View of Pikes Peak
Lot
- Size: 0.46 Acres
- Features: Level, Hiking Trail, Near Schools, Landscaped
Details
- Additional structures: Workshop, Storage
- Parcel number: 6334302043
Construction
Type & style
- Home type: SingleFamily
- Architectural style: Ranch
- Property subtype: Single Family Residence
Materials
- Brick, Wood Siding, Frame
- Foundation: Walk Out
- Roof: Composite Shingle
Condition
- Existing Home
- New construction: No
- Year built: 1964
Utilities & green energy
- Electric: 220 Volts in Garage
- Water: Municipal
- Utilities for property: Cable Connected, Electricity Connected, Natural Gas Connected, Phone Available
Community & neighborhood
Community
- Community features: Hiking or Biking Trails, Parks or Open Space
Location
- Region: Colorado Springs
Other
Other facts
- Listing terms: Cash,Conventional,FHA,VA Loan
Price history
| Date | Event | Price |
|---|---|---|
| 11/20/2025 | Pending sale | $674,000+5.3%$179/sqft |
Source: | ||
| 11/19/2025 | Sold | $640,000-5%$170/sqft |
Source: | ||
| 11/13/2025 | Contingent | $674,000$179/sqft |
Source: | ||
| 11/1/2025 | Price change | $674,000-2.3%$179/sqft |
Source: | ||
| 10/10/2025 | Listed for sale | $689,986-1.4%$183/sqft |
Source: | ||
Public tax history
| Year | Property taxes | Tax assessment |
|---|---|---|
| 2024 | $2,255 +37.8% | $47,290 |
| 2023 | $1,637 -7.8% | $47,290 +30.6% |
| 2022 | $1,776 | $36,200 -2.8% |
Find assessor info on the county website
Neighborhood: East Colorado Springs
Nearby schools
GreatSchools rating
- 4/10Audubon Elementary SchoolGrades: PK-5Distance: 0.7 mi
- 2/10Galileo School Of Math And ScienceGrades: 6-8Distance: 1.6 mi
- 1/10Mitchell High SchoolGrades: 9-12Distance: 1.7 mi
Schools provided by the listing agent
- District: Colorado Springs 11
Source: Pikes Peak MLS. This data may not be complete. We recommend contacting the local school district to confirm school assignments for this home.
Get pre-qualified for a loan
At Zillow Home Loans, we can pre-qualify you in as little as 5 minutes with no impact to your credit score.An equal housing lender. NMLS #10287.
