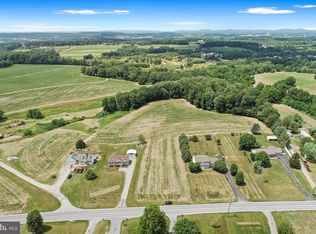Come check out this 3 bed, 2 bath Modular-Rancher on just under an acre of land! Built in 2011 this lovely home has a beautiful view of the surrounding farmland, and boasts a new deck where you can both relax and entertain on evenings and weekends! There's plenty to see inside too! The gorgeously finished basement has a warm country feel and features custom barn doors. The master bedroom Features a garden tub perfect for relaxing after a long day! Don't Miss out on this beautiful home! Home Warranty Included
This property is off market, which means it's not currently listed for sale or rent on Zillow. This may be different from what's available on other websites or public sources.

