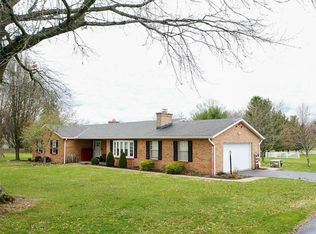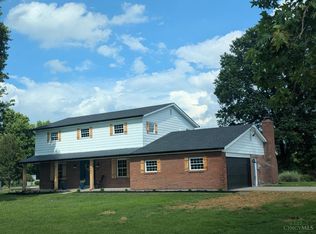Sold for $490,000
$490,000
2540 Swings Corner Point Isabel Rd, Bethel, OH 45106
4beds
2,147sqft
Single Family Residence
Built in 1975
5.08 Acres Lot
$498,000 Zestimate®
$228/sqft
$2,828 Estimated rent
Home value
$498,000
$443,000 - $558,000
$2,828/mo
Zestimate® history
Loading...
Owner options
Explore your selling options
What's special
Welcome to your dream home! This stunning, fully remodeled home is perfectly situated on 5 pristine acres, offering the ideal blend of modern touches and peaceful country living. Step inside to discover a beautifully updated interior, an open-concept layout, and abundant natural light throughout. The kitchen boasts brand-new cabinetry, sleek countertops, and stainless steel appliances-perfect for both everyday living and entertaining, Each bathroom has been thoughtfully renovated with contemporary fixtures and tile work, and the spacious bedrooms offer comfort and style. Step outside to your private oasis: an inviting in-ground pool surrounded by a large deck-ideal for relaxing, hosting gatherings, or enjoying warm summer days in total privacy. With plenty of open space, mature trees, and room to expand or explore this property offers endless possibilities. Whether you're seeking a serene getaway or a forever home with room to roam, this one-of-a-kind property is a must-see!
Zillow last checked: 8 hours ago
Listing updated: September 15, 2025 at 07:31am
Listed by:
Angel Barger 513-256-7596,
Weichert, REALTORS - R.E. 1790 513-272-1790
Bought with:
Carol A. Grubb, 2012002620
Comey & Shepherd
Source: Cincy MLS,MLS#: 1848927 Originating MLS: Cincinnati Area Multiple Listing Service
Originating MLS: Cincinnati Area Multiple Listing Service

Facts & features
Interior
Bedrooms & bathrooms
- Bedrooms: 4
- Bathrooms: 3
- Full bathrooms: 2
- 1/2 bathrooms: 1
Primary bedroom
- Features: Bath Adjoins
- Level: Second
- Area: 216
- Dimensions: 18 x 12
Bedroom 2
- Level: Second
- Area: 156
- Dimensions: 13 x 12
Bedroom 3
- Level: Second
- Area: 104
- Dimensions: 13 x 8
Bedroom 4
- Level: Second
- Area: 253
- Dimensions: 23 x 11
Bedroom 5
- Area: 0
- Dimensions: 0 x 0
Primary bathroom
- Features: Shower
Bathroom 1
- Features: Full
- Level: Second
Bathroom 2
- Features: Full
- Level: Second
Bathroom 3
- Features: Partial
- Level: First
Dining room
- Features: Laminate Floor, Walkout, Fireplace
- Level: First
- Area: 286
- Dimensions: 26 x 11
Family room
- Area: 0
- Dimensions: 0 x 0
Kitchen
- Features: Pantry, Planning Desk, Kitchen Island, Marble/Granite/Slate
- Area: 275
- Dimensions: 25 x 11
Living room
- Area: 240
- Dimensions: 20 x 12
Office
- Area: 0
- Dimensions: 0 x 0
Heating
- Heat Pump
Cooling
- Central Air
Appliances
- Included: Dishwasher, Dryer, Oven/Range, Refrigerator, Washer, Electric Water Heater
Features
- Windows: Double Hung, Vinyl
- Basement: Full,Concrete,Unfinished
- Number of fireplaces: 1
- Fireplace features: Insert, Dining Room
Interior area
- Total structure area: 2,147
- Total interior livable area: 2,147 sqft
Property
Parking
- Total spaces: 2
- Parking features: Driveway
- Attached garage spaces: 2
- Has uncovered spaces: Yes
Features
- Levels: Two
- Stories: 2
- Patio & porch: Deck, Porch
- Has private pool: Yes
- Pool features: Indoor
Lot
- Size: 5.08 Acres
- Features: 5 to 9.9 Acres
Details
- Additional structures: Barn(s)
- Parcel number: 323012L105
- Zoning description: Residential
- Other equipment: Sump Pump
Construction
Type & style
- Home type: SingleFamily
- Architectural style: Colonial
- Property subtype: Single Family Residence
Materials
- Brick, Vinyl Siding
- Foundation: Block
- Roof: Shingle
Condition
- New construction: No
- Year built: 1975
Utilities & green energy
- Gas: None
- Sewer: Septic Tank
- Water: Public
Community & neighborhood
Location
- Region: Bethel
HOA & financial
HOA
- Has HOA: No
Other
Other facts
- Listing terms: No Special Financing,FHA
- Road surface type: Paved
Price history
| Date | Event | Price |
|---|---|---|
| 9/12/2025 | Sold | $490,000$228/sqft |
Source: | ||
| 8/4/2025 | Pending sale | $490,000$228/sqft |
Source: | ||
| 7/25/2025 | Listed for sale | $490,000+117.8%$228/sqft |
Source: | ||
| 12/20/2023 | Listing removed | -- |
Source: | ||
| 8/26/2023 | Sold | $225,000+2.3%$105/sqft |
Source: | ||
Public tax history
| Year | Property taxes | Tax assessment |
|---|---|---|
| 2024 | $4,343 -0.8% | $105,110 |
| 2023 | $4,380 +26.2% | $105,110 +34.4% |
| 2022 | $3,472 -1% | $78,230 |
Find assessor info on the county website
Neighborhood: 45106
Nearby schools
GreatSchools rating
- NABick Primary Elementary SchoolGrades: PK-2Distance: 1.3 mi
- 8/10Bethel-Tate Middle SchoolGrades: 6-8Distance: 1.2 mi
- 6/10Bethel Tate High SchoolGrades: 9-12Distance: 2.6 mi
Get pre-qualified for a loan
At Zillow Home Loans, we can pre-qualify you in as little as 5 minutes with no impact to your credit score.An equal housing lender. NMLS #10287.

