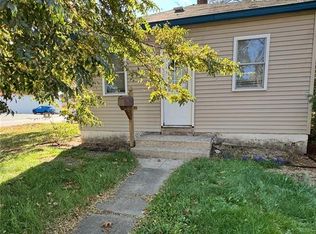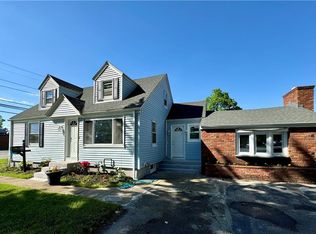Sold for $400,000
$400,000
2540 W Shore Rd, Warwick, RI 02889
3beds
1,248sqft
Single Family Residence
Built in 1949
0.25 Acres Lot
$404,300 Zestimate®
$321/sqft
$2,857 Estimated rent
Home value
$404,300
$364,000 - $453,000
$2,857/mo
Zestimate® history
Loading...
Owner options
Explore your selling options
What's special
This classic cape offers three bedrooms, two full baths, and practical updates without sacrificing the old charm. Hardwood floors run through the main level, while the upper level features newly installed vinyl. The partially finished basement gives you bonus space for a playroom, home gym, office, storage; whatever fits your life. Outside, you’ll find a huge garage with room for parking, projects, or both. On top of that, you have a giant fenced-in yard that’s perfect for pets, play, and parties! Set on a fully fenced lot and close to shopping, schools, highways, and local entertainment, this one checks all the right boxes.
Zillow last checked: 8 hours ago
Listing updated: September 26, 2025 at 02:15pm
Listed by:
David Nielson 401-527-3699,
Keller Williams Leading Edge
Bought with:
Andrew Hogan, RES.0045067
RE/MAX Results
Source: StateWide MLS RI,MLS#: 1391788
Facts & features
Interior
Bedrooms & bathrooms
- Bedrooms: 3
- Bathrooms: 2
- Full bathrooms: 2
Bathroom
- Features: Ceiling Height 7 to 9 ft
- Level: Second
Bathroom
- Features: Ceiling Height 7 to 9 ft
- Level: First
Other
- Features: Ceiling Height 7 to 9 ft
- Level: Second
Other
- Features: Ceiling Height 7 to 9 ft
- Level: Second
Other
- Features: Ceiling Height 7 to 9 ft
- Level: First
Dining room
- Features: Ceiling Height 7 to 9 ft
- Level: First
Kitchen
- Features: Ceiling Height 7 to 9 ft
- Level: First
Living room
- Features: Ceiling Height 7 to 9 ft
- Level: First
Heating
- Natural Gas, Forced Water
Cooling
- None
Appliances
- Included: Gas Water Heater
Features
- Wall (Dry Wall), Plumbing (Copper), Plumbing (Mixed), Plumbing (PVC), Insulation (Unknown)
- Flooring: Ceramic Tile, Hardwood, Vinyl
- Basement: Full,Interior Entry,Partially Finished,Laundry,Storage Space,Utility
- Has fireplace: No
- Fireplace features: None
Interior area
- Total structure area: 1,248
- Total interior livable area: 1,248 sqft
- Finished area above ground: 1,248
- Finished area below ground: 0
Property
Parking
- Total spaces: 6
- Parking features: Detached, Driveway
- Garage spaces: 2
- Has uncovered spaces: Yes
Features
- Fencing: Fenced
Lot
- Size: 0.25 Acres
Details
- Parcel number: WARWM362B0038L0000
- Special conditions: Conventional/Market Value
Construction
Type & style
- Home type: SingleFamily
- Architectural style: Cape Cod
- Property subtype: Single Family Residence
Materials
- Dry Wall, Vinyl Siding
- Foundation: Concrete Perimeter
Condition
- New construction: No
- Year built: 1949
Utilities & green energy
- Electric: 100 Amp Service
- Utilities for property: Sewer Connected, Water Connected
Community & neighborhood
Community
- Community features: Near Public Transport, Highway Access, Interstate, Public School, Near Shopping
Location
- Region: Warwick
Price history
| Date | Event | Price |
|---|---|---|
| 9/26/2025 | Sold | $400,000$321/sqft |
Source: | ||
| 9/13/2025 | Pending sale | $400,000$321/sqft |
Source: | ||
| 8/23/2025 | Contingent | $400,000$321/sqft |
Source: | ||
| 8/6/2025 | Listed for sale | $400,000+68.4%$321/sqft |
Source: | ||
| 3/29/2019 | Sold | $237,500+1.5%$190/sqft |
Source: | ||
Public tax history
| Year | Property taxes | Tax assessment |
|---|---|---|
| 2025 | $4,357 | $301,100 |
| 2024 | $4,357 +2% | $301,100 |
| 2023 | $4,273 +3.2% | $301,100 +36.2% |
Find assessor info on the county website
Neighborhood: 02889
Nearby schools
GreatSchools rating
- 5/10Lippitt SchoolGrades: K-5Distance: 0.4 mi
- 5/10Winman Junior High SchoolGrades: 6-8Distance: 3.7 mi
- 5/10Toll Gate High SchoolGrades: 9-12Distance: 3.7 mi
Get a cash offer in 3 minutes
Find out how much your home could sell for in as little as 3 minutes with a no-obligation cash offer.
Estimated market value$404,300
Get a cash offer in 3 minutes
Find out how much your home could sell for in as little as 3 minutes with a no-obligation cash offer.
Estimated market value
$404,300

