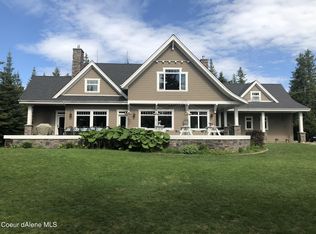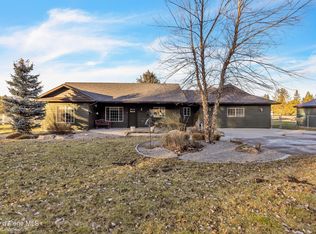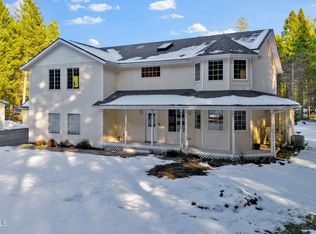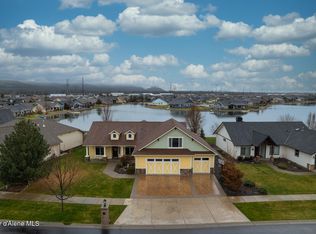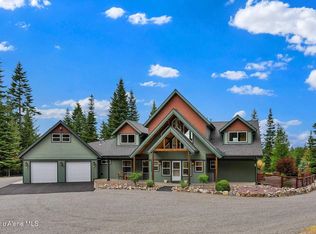One of a kind location! Stunning ranch style home peacefully tucked away on 4.75 wooded acres in the heart of Twin Lakes! This beautifully maintained property offers six spacious bedrooms plus a versatile bonus room. The open concept living area features vaulted ceilings and a beautiful stone fireplace with custom built in shelving. The kitchen includes a large island, stainless steel appliances, double ovens, and walk-in pantry. The main level is ADA accessible and includes a luxurious primary suite with patio access, a fireplace, an oversized tiled shower, soaking tub and walk-in closet. Enjoy your huge outdoor patio overlooking the wooded setting with tons of wildlife. A massive 30' x 50' shop with concrete floors, a 16' RV door, and a 12' lean-to provides endless possibilities for storage or hobbies. This beautiful home is within walking distance of Twin Lakes and only minutes from Twin Lakes Golf Course and Inland Empire land with thousands of acres to explore!
Active
$1,350,000
25400 N Lantern Hill Rd, Rathdrum, ID 83858
6beds
4baths
3,482sqft
Est.:
Single Family Residence
Built in 2009
4.75 Acres Lot
$-- Zestimate®
$388/sqft
$-- HOA
What's special
Stone fireplaceWooded acresLarge islandHuge outdoor patioStainless steel appliancesWooded settingWalk-in pantry
- 245 days |
- 947 |
- 41 |
Zillow last checked: 8 hours ago
Listing updated: February 03, 2026 at 06:07am
Listed by:
Jenna C Wynand 208-518-9454,
Realty One Group Eclipse
Source: Coeur d'Alene MLS,MLS#: 25-6036
Tour with a local agent
Facts & features
Interior
Bedrooms & bathrooms
- Bedrooms: 6
- Bathrooms: 4
- Main level bathrooms: 4
- Main level bedrooms: 5
Heating
- Natural Gas, Fireplace(s), Forced Air
Appliances
- Included: Gas Water Heater, Wall Oven, Disposal, Dishwasher
- Laundry: Washer Hookup
Features
- Fireplace
- Flooring: Tile, Laminate, Vinyl, Carpet
- Has basement: No
- Has fireplace: Yes
- Common walls with other units/homes: No Common Walls
Interior area
- Total structure area: 3,482
- Total interior livable area: 3,482 sqft
Property
Parking
- Parking features: Garage - Attached
- Has attached garage: Yes
Accessibility
- Accessibility features: Exterior Handicap Access
Features
- Exterior features: Lawn
- Has view: Yes
- View description: Territorial
Lot
- Size: 4.75 Acres
- Features: Level, Wooded
Details
- Additional structures: Workshop
- Parcel number: 085520020030
- Zoning: Rural
Construction
Type & style
- Home type: SingleFamily
- Property subtype: Single Family Residence
Materials
- Fiber Cement, Stone, Frame
- Foundation: Concrete Perimeter
- Roof: Composition
Condition
- Year built: 2009
Utilities & green energy
- Water: Shared Well
Community & HOA
Community
- Subdivision: Wendler Park
HOA
- Has HOA: Yes
- Services included: Water
- HOA name: Wendler Park Estates
Location
- Region: Rathdrum
Financial & listing details
- Price per square foot: $388/sqft
- Tax assessed value: $1,001,697
- Annual tax amount: $3,199
- Date on market: 6/12/2025
- Road surface type: Paved
Estimated market value
Not available
Estimated sales range
Not available
Not available
Price history
Price history
| Date | Event | Price |
|---|---|---|
| 8/23/2025 | Price change | $1,350,000-2.2%$388/sqft |
Source: | ||
| 8/1/2025 | Price change | $1,380,000-1.1%$396/sqft |
Source: | ||
| 6/12/2025 | Listed for sale | $1,395,000+267.2%$401/sqft |
Source: | ||
| 3/18/2014 | Listing removed | $379,900$109/sqft |
Source: St. Maries Realty #14-234 Report a problem | ||
| 3/15/2014 | Price change | $379,900-5%$109/sqft |
Source: St. Maries Realty #14-234 Report a problem | ||
Public tax history
Public tax history
| Year | Property taxes | Tax assessment |
|---|---|---|
| 2025 | -- | $876,697 -1.3% |
| 2024 | $3,200 -2.2% | $888,669 -9.2% |
| 2023 | $3,271 -16.8% | $978,669 |
Find assessor info on the county website
BuyAbility℠ payment
Est. payment
$7,440/mo
Principal & interest
$6562
Home insurance
$473
Property taxes
$405
Climate risks
Neighborhood: 83858
Nearby schools
GreatSchools rating
- 8/10Twin Lakes Elementary SchoolGrades: PK-5Distance: 3.1 mi
- 2/10Timberlake Junior High SchoolGrades: 6-8Distance: 3.8 mi
- 9/10Timberlake Senior High SchoolGrades: 9-12Distance: 3.5 mi
- Loading
- Loading
