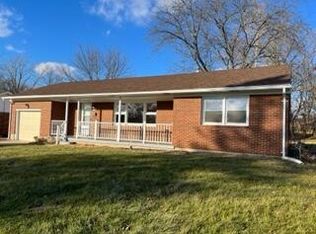Sold for $210,000
$210,000
2541 Derr Rd, Springfield, OH 45503
3beds
1,325sqft
Single Family Residence
Built in 1954
0.27 Acres Lot
$237,700 Zestimate®
$158/sqft
$1,552 Estimated rent
Home value
$237,700
$226,000 - $250,000
$1,552/mo
Zestimate® history
Loading...
Owner options
Explore your selling options
What's special
Absolutely stunning all brick ranch within walking distance of all the necessities. This three bed, 1 1/2 bath home is move in ready. Beautiful original hardwood floors, upgraded windows, brand new kitchen appliances, new carpeting and a porch with breezeway to enjoy the summer sun & sights. On the corner lot of Derr Rd. & Eastgate Rd. on Springfield's north side. Don't forget the spotless basement and awesome 2 car garage. See it quickly, before it's gone.
Zillow last checked: 8 hours ago
Listing updated: May 09, 2024 at 11:37pm
Listed by:
Sunil Dhingra (937)505-9233,
Always Sunny Realty LLC
Bought with:
Brittney Chandler, 2021001947
RE/MAX United Associates
Source: DABR MLS,MLS#: 882214 Originating MLS: Dayton Area Board of REALTORS
Originating MLS: Dayton Area Board of REALTORS
Facts & features
Interior
Bedrooms & bathrooms
- Bedrooms: 3
- Bathrooms: 2
- Full bathrooms: 1
- 1/2 bathrooms: 1
- Main level bathrooms: 1
Bedroom
- Level: Main
- Dimensions: 13 x 13
Bedroom
- Level: Main
- Dimensions: 10 x 13
Bedroom
- Level: Main
- Dimensions: 11 x 13
Dining room
- Level: Main
- Dimensions: 9 x 12
Kitchen
- Level: Main
- Dimensions: 8 x 15
Living room
- Level: Main
- Dimensions: 12 x 22
Heating
- Forced Air, Natural Gas
Cooling
- Central Air
Appliances
- Included: Disposal, Microwave, Range, Refrigerator, Gas Water Heater
Features
- Windows: Vinyl
- Basement: Full
Interior area
- Total structure area: 1,325
- Total interior livable area: 1,325 sqft
Property
Parking
- Total spaces: 2
- Parking features: Detached, Garage, Two Car Garage
- Garage spaces: 2
Features
- Levels: One
- Stories: 1
- Patio & porch: Porch
- Exterior features: Porch
Lot
- Size: 0.27 Acres
- Dimensions: 94 * 124
Details
- Parcel number: 3400300025309045
- Zoning: Residential
- Zoning description: Residential
Construction
Type & style
- Home type: SingleFamily
- Property subtype: Single Family Residence
Materials
- Brick
Condition
- Year built: 1954
Community & neighborhood
Location
- Region: Springfield
- Subdivision: Home Orchard Sub
Other
Other facts
- Listing terms: Conventional,FHA,VA Loan
Price history
| Date | Event | Price |
|---|---|---|
| 10/23/2025 | Listing removed | $240,000$181/sqft |
Source: | ||
| 10/10/2025 | Price change | $240,000-1.2%$181/sqft |
Source: | ||
| 10/1/2025 | Price change | $243,000-0.8%$183/sqft |
Source: | ||
| 9/17/2025 | Listed for sale | $245,000+2.1%$185/sqft |
Source: | ||
| 9/10/2025 | Listing removed | $240,000$181/sqft |
Source: DABR MLS #940046 Report a problem | ||
Public tax history
| Year | Property taxes | Tax assessment |
|---|---|---|
| 2024 | $2,344 +2.6% | $46,250 |
| 2023 | $2,284 -2.4% | $46,250 |
| 2022 | $2,340 +54.1% | $46,250 +24.5% |
Find assessor info on the county website
Neighborhood: 45503
Nearby schools
GreatSchools rating
- 5/10Kenton Elementary SchoolGrades: K-6Distance: 0.5 mi
- 4/10Roosevelt Middle SchoolGrades: 7-8Distance: 0.6 mi
- 4/10Springfield High SchoolGrades: 9-12Distance: 0.5 mi
Schools provided by the listing agent
- District: Springfield
Source: DABR MLS. This data may not be complete. We recommend contacting the local school district to confirm school assignments for this home.
Get pre-qualified for a loan
At Zillow Home Loans, we can pre-qualify you in as little as 5 minutes with no impact to your credit score.An equal housing lender. NMLS #10287.
Sell for more on Zillow
Get a Zillow Showcase℠ listing at no additional cost and you could sell for .
$237,700
2% more+$4,754
With Zillow Showcase(estimated)$242,454
