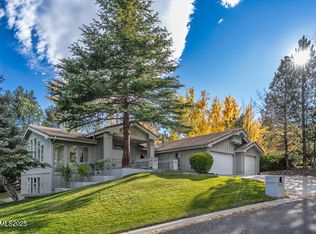Conveniently located in the heart of SW Reno in the private, gated community of Lakeridge Shores, this wonderful custom home is situated on a cul-de-sac overlooking greenbelt. The desirable Lakeridge Shores community surrounds Lake Stanley, and offers 24 hour manned security, marina access to non-gas powered boating, tennis, catch and release fishing and discounted golf at the adjoining Lakeridge golf course! The split level design features a dramatic great room with wood ceilings and a wall of windows to take advantage of the views. Extraordinary great room surrounds spacious entertainer's kitchen with cherry wood cabinetry, high end appliances, indoor BBQ, pantry, breakfast bar, wet bar and both informal and formal dining areas. Master suite with private deck along with 2 spacious bedrooms. Lower level has delightful family room with fireplace, wet bar, entertainment center, access to private covered patio; and large room that could be easily suited for separate living quarters for in-laws, returning kids or guests! Featured in the lower level is also a sauna! Elevator access with wheel-chair accessibility and separate garage entrance to lower level.
This property is off market, which means it's not currently listed for sale or rent on Zillow. This may be different from what's available on other websites or public sources.
