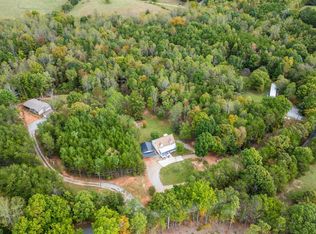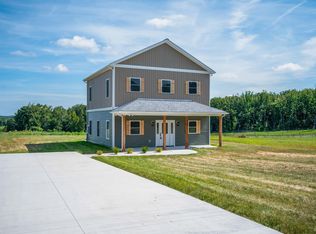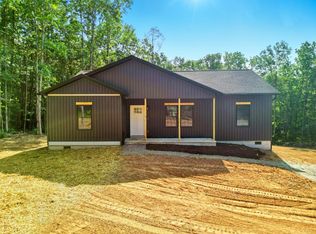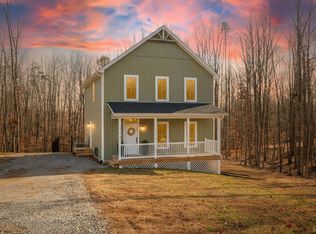Discover this stunning new construction home on a private 1.73-acre lot, offering an incredibly functional layout that you don't want to miss! Experience complete privacy alongside a remarkable backyard, all while being conveniently located near Lynchburg, Altavista, and Rustburg. This 3-bedroom, 2-bathroom residence spans 1,536 square feet. Welcome friends and family with the charming 9x16 covered front porch w/ cedar king trusses. Inside, you'll find soaring cathedral ceilings in the main living areas, complemented by luxury vinyl plank flooring, upgraded quartz countertops, custom cabinetry, and stainless-steel appliances. Additional highlights include a conditioned crawl space and energy-efficient HVAC system, ensuring comfort and sustainability. The spacious back deck is perfect for entertaining, overlooking the beautifully level property, which offers ample space for a future pool or additional outdoor structures. Come envision making 2541 Mitchell Mill Rd your new home.
New construction
Price cut: $4.1K (10/31)
$339,900
2541 Mitchell Mill Rd, Gladys, VA 24554
3beds
1,536sqft
Est.:
Single Family Residence
Built in 2025
1.73 Acres Lot
$340,100 Zestimate®
$221/sqft
$-- HOA
What's special
Beautifully level propertyRemarkable backyardUpgraded quartz countertopsSoaring cathedral ceilingsCustom cabinetrySpacious back deckAdditional outdoor structures
- 121 days |
- 527 |
- 34 |
Zillow last checked: 8 hours ago
Listing updated: October 31, 2025 at 11:56am
Listed by:
Rikki Cheatham 434-665-7234 rikkicheatham@icloud.com,
Elite Realty
Source: LMLS,MLS#: 362027 Originating MLS: Lynchburg Board of Realtors
Originating MLS: Lynchburg Board of Realtors
Tour with a local agent
Facts & features
Interior
Bedrooms & bathrooms
- Bedrooms: 3
- Bathrooms: 2
- Full bathrooms: 2
Primary bedroom
- Level: First
- Area: 210
- Dimensions: 14 x 15
Bedroom
- Dimensions: 0 x 0
Bedroom 2
- Level: First
- Area: 151.2
- Dimensions: 12.6 x 12
Bedroom 3
- Level: First
- Area: 121.2
- Dimensions: 12 x 10.1
Bedroom 4
- Area: 0
- Dimensions: 0 x 0
Bedroom 5
- Area: 0
- Dimensions: 0 x 0
Dining room
- Level: First
- Area: 149.4
- Dimensions: 16.6 x 9
Family room
- Area: 0
- Dimensions: 0 x 0
Great room
- Area: 0
- Dimensions: 0 x 0
Kitchen
- Level: First
- Area: 183.6
- Dimensions: 13.5 x 13.6
Living room
- Level: First
- Area: 315
- Dimensions: 15 x 21
Office
- Area: 0
- Dimensions: 0 x 0
Heating
- Heat Pump
Cooling
- Heat Pump
Appliances
- Included: Dishwasher, Microwave, Self Cleaning Oven, Electric Water Heater
- Laundry: Dryer Hookup, Laundry Room, Main Level, Separate Laundry Rm., Washer Hookup
Features
- Ceiling Fan(s), Drywall, Great Room, Main Level Bedroom, Primary Bed w/Bath, Pantry, Walk-In Closet(s)
- Flooring: Vinyl Plank
- Windows: Storm Window(s)
- Basement: Crawl Space
- Attic: Scuttle
- Number of fireplaces: 1
- Fireplace features: 1 Fireplace, Gas Log
Interior area
- Total structure area: 1,536
- Total interior livable area: 1,536 sqft
- Finished area above ground: 1,536
- Finished area below ground: 0
Property
Accessibility
- Accessibility features: Shower
Features
- Levels: One
- Patio & porch: Porch, Front Porch
Lot
- Size: 1.73 Acres
- Features: Landscaped, Secluded
Details
- Parcel number: 73E125
- Zoning: A1
Construction
Type & style
- Home type: SingleFamily
- Architectural style: Ranch
- Property subtype: Single Family Residence
Materials
- Vinyl Siding
- Roof: Shingle
Condition
- New construction: Yes
- Year built: 2025
Utilities & green energy
- Electric: Southside Elec CoOp
- Sewer: Septic Tank
- Water: Well
- Utilities for property: Cable Available, Cable Connections
Community & HOA
Community
- Security: Smoke Detector(s)
Location
- Region: Gladys
Financial & listing details
- Price per square foot: $221/sqft
- Annual tax amount: $1,125
- Date on market: 9/19/2025
- Cumulative days on market: 164 days
Estimated market value
$340,100
$323,000 - $357,000
$2,000/mo
Price history
Price history
| Date | Event | Price |
|---|---|---|
| 10/31/2025 | Price change | $339,900-1.2%$221/sqft |
Source: | ||
| 9/27/2025 | Price change | $344,000-1.7%$224/sqft |
Source: | ||
| 7/30/2025 | Listed for sale | $349,900-7.9%$228/sqft |
Source: | ||
| 7/29/2025 | Listing removed | -- |
Source: Owner Report a problem | ||
| 6/16/2025 | Price change | $379,900-3.7%$247/sqft |
Source: Owner Report a problem | ||
Public tax history
Public tax history
Tax history is unavailable.BuyAbility℠ payment
Est. payment
$1,868/mo
Principal & interest
$1619
Property taxes
$130
Home insurance
$119
Climate risks
Neighborhood: 24554
Nearby schools
GreatSchools rating
- 7/10Brookneal Elementary SchoolGrades: PK-5Distance: 10.9 mi
- 4/10William Campbell High SchoolGrades: 6-12Distance: 5.7 mi
- Loading
- Loading




