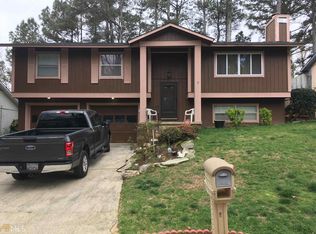Closed
$315,000
2541 Northbrook Rd, Snellville, GA 30039
4beds
2,167sqft
Single Family Residence, Residential
Built in 1974
6,098.4 Square Feet Lot
$314,600 Zestimate®
$145/sqft
$2,035 Estimated rent
Home value
$314,600
$299,000 - $330,000
$2,035/mo
Zestimate® history
Loading...
Owner options
Explore your selling options
What's special
WOW... DON'T MISS THIS HARD TO FIND, ONE OWNER HOME WITH AN IN LAW SUITE AND CLOSE TO SCHOOLS AND SHOPPING! THIS HOME HAS BEEN METICULOUSELY MAINTAINED WITH LOTS OF UPGRADES AND EXTRAS. YOU'LL LOVE ALL THE WONDERFUL FEATURES LIKE LARGE ROOMS, TILE BATHS AND QUALITY THROUGHOUT. HUGE LIVING ROOM AND DINING ROOM AREA FOR FORMAL GATHERINGS OR RELAX IN THE SPACIOUS FAMILY ROOM WITH A STONE FACED FIREPLACE. THE FAMILY ROOM IS OPEN TO THE KITCHEN AND GIVES THAT COMFORTABLE FEELING OF TOGETHERNESS. THE MASTER SUITE HAS AMPLE CLOSET SPACE AND A PRIVATE BATH WITH AN INCREDIBLE AMOUNT OF CABINETS STORAGE. THE LOWER LEVEL FEATURES A LARGE IN LAW SUITE OR APARTMENT. INCLUDED IS AN LARGE LIVING AREA, EAT IN KITCHEN, FULL BATH, LOTS OF CABINETS AND PRIVATE BEDROOM. THERE IS A HUGE MULTI LEVEL DECK OVERLOOKING A BEAUTIFULLY LANDSCAPED AND FENCED BACK YARD WITH FRUIT TREES AND GARDEN AREAS. PLUS A NICE OUTBUILDING FOR STORAGE, WORKSHOP OR WHATEVER YOU WANT AND A SMALL PLAY HOUSE ABOVE. THERE'S TRULY TOO MUCH TO LIST HERE AND WORDS DON'T DO THIS HOME JUSTICE!! IT WILL NOT LAST LONG. COME SEE YOUR NEW HOME!!!
Zillow last checked: 8 hours ago
Listing updated: October 02, 2023 at 10:52pm
Listing Provided by:
R Scott Tucker,
Virtual Properties Realty.com
Bought with:
Katherine Mojica, 357281
Maximum One Realty Greater ATL.
Source: FMLS GA,MLS#: 7267613
Facts & features
Interior
Bedrooms & bathrooms
- Bedrooms: 4
- Bathrooms: 3
- Full bathrooms: 3
- Main level bathrooms: 2
- Main level bedrooms: 3
Primary bedroom
- Features: In-Law Floorplan, Master on Main, Other
- Level: In-Law Floorplan, Master on Main, Other
Bedroom
- Features: In-Law Floorplan, Master on Main, Other
Primary bathroom
- Features: Tub/Shower Combo, Other
Dining room
- Features: Open Concept, Seats 12+
Kitchen
- Features: Cabinets Stain, Country Kitchen, Eat-in Kitchen, Laminate Counters, Second Kitchen, View to Family Room
Heating
- Central, Forced Air, Natural Gas
Cooling
- Ceiling Fan(s), Central Air, Whole House Fan
Appliances
- Included: Dishwasher, Disposal, Electric Cooktop, Electric Oven, Gas Range, Gas Water Heater, Microwave, Other
- Laundry: In Garage, Lower Level
Features
- Entrance Foyer, Other
- Flooring: Carpet, Ceramic Tile, Vinyl, Other
- Windows: Double Pane Windows, Insulated Windows
- Basement: Daylight,Driveway Access,Exterior Entry,Finished,Finished Bath,Interior Entry
- Number of fireplaces: 1
- Fireplace features: Factory Built, Family Room, Gas Starter
- Common walls with other units/homes: No Common Walls
Interior area
- Total structure area: 2,167
- Total interior livable area: 2,167 sqft
Property
Parking
- Total spaces: 2
- Parking features: Attached, Garage, Garage Door Opener, Garage Faces Front
- Attached garage spaces: 2
Accessibility
- Accessibility features: None
Features
- Levels: Two
- Stories: 2
- Patio & porch: Deck
- Exterior features: Garden, Private Yard, Storage
- Pool features: None
- Spa features: None
- Fencing: Back Yard,Chain Link,Fenced
- Has view: Yes
- View description: Trees/Woods
- Waterfront features: None
- Body of water: None
Lot
- Size: 6,098 sqft
- Dimensions: 76 x 92 x 63 x 91
- Features: Back Yard, Front Yard, Landscaped, Private, Wooded
Details
- Additional structures: Outbuilding, Workshop, Other
- Parcel number: R6047 053
- Other equipment: None
- Horse amenities: None
Construction
Type & style
- Home type: SingleFamily
- Architectural style: Traditional
- Property subtype: Single Family Residence, Residential
Materials
- Frame, Wood Siding
- Foundation: Concrete Perimeter
- Roof: Composition
Condition
- Resale
- New construction: No
- Year built: 1974
Utilities & green energy
- Electric: 110 Volts
- Sewer: Public Sewer
- Water: Public
- Utilities for property: Cable Available, Electricity Available, Natural Gas Available, Phone Available, Sewer Available, Water Available, Other
Green energy
- Energy efficient items: Windows
- Energy generation: None
Community & neighborhood
Security
- Security features: Security System Owned, Smoke Detector(s)
Community
- Community features: Near Schools, Near Shopping, Street Lights
Location
- Region: Snellville
- Subdivision: Valley Brook
Other
Other facts
- Road surface type: Asphalt
Price history
| Date | Event | Price |
|---|---|---|
| 9/28/2023 | Sold | $315,000$145/sqft |
Source: | ||
| 9/12/2023 | Pending sale | $315,000$145/sqft |
Source: | ||
| 8/29/2023 | Listed for sale | $315,000+162.5%$145/sqft |
Source: | ||
| 1/17/2003 | Sold | $120,000$55/sqft |
Source: Public Record Report a problem | ||
Public tax history
| Year | Property taxes | Tax assessment |
|---|---|---|
| 2024 | $4,399 +681.5% | $120,680 +1.6% |
| 2023 | $563 -16.7% | $118,760 +12.7% |
| 2022 | $676 +1.9% | $105,360 +34.1% |
Find assessor info on the county website
Neighborhood: 30039
Nearby schools
GreatSchools rating
- 6/10Shiloh Elementary SchoolGrades: PK-5Distance: 0.7 mi
- 6/10Shiloh Middle SchoolGrades: 6-8Distance: 0.5 mi
- 4/10Shiloh High SchoolGrades: 9-12Distance: 0.4 mi
Schools provided by the listing agent
- Elementary: Shiloh
- Middle: Shiloh
- High: Shiloh
Source: FMLS GA. This data may not be complete. We recommend contacting the local school district to confirm school assignments for this home.
Get a cash offer in 3 minutes
Find out how much your home could sell for in as little as 3 minutes with a no-obligation cash offer.
Estimated market value
$314,600
Get a cash offer in 3 minutes
Find out how much your home could sell for in as little as 3 minutes with a no-obligation cash offer.
Estimated market value
$314,600
