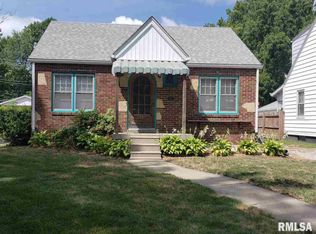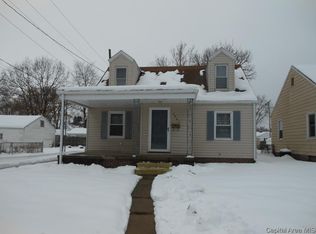Sold for $145,000 on 09/05/25
$145,000
2541 S 5th St, Springfield, IL 62703
2beds
1,655sqft
Single Family Residence, Residential
Built in 1940
6,930.9 Square Feet Lot
$147,000 Zestimate®
$88/sqft
$1,295 Estimated rent
Home value
$147,000
$135,000 - $159,000
$1,295/mo
Zestimate® history
Loading...
Owner options
Explore your selling options
What's special
A classic Cape Cod with a cozy woodburning fireplace, great bones, updated mechanicals, and enduring finishes. Hardwood floors and arches! Two bedrooms with two full bathrooms. A well appointed kitchen opens to a large formal dining room with a corner built - in hutch. A massive 230 sq ft sunroom opens to an even larger deck. The deck leads down to an *uber rare* *10 ft deep in-ground concrete pool* with finished concrete deck surround. A tiki bar in the back stays, backyard fountains can stay, also the combo charcoal and propane grill can stay. Mature landscaping with a bit of lighting, make the outdoor evenings serene and a positively cavernous, pull-through, tandem garage with double garage door openers - makes coming and going easy. The lower level is finished for living - has some good storage, a big family room with a projector and screen that stay, the room is wired for surround sound with a convenient place for AV components. Security cameras and viewing equipment stay. This sweet home has served its owners well and will be a great space for some new folks and their friends to make some memories. Make an appointment to see it today!
Zillow last checked: 8 hours ago
Listing updated: September 05, 2025 at 01:27pm
Listed by:
Jami R Winchester Mobl:217-306-1000,
The Real Estate Group, Inc.
Bought with:
Ryan S Gorman, 475138261
Campo Realty, Inc.
Source: RMLS Alliance,MLS#: CA1038157 Originating MLS: Capital Area Association of Realtors
Originating MLS: Capital Area Association of Realtors

Facts & features
Interior
Bedrooms & bathrooms
- Bedrooms: 2
- Bathrooms: 2
- Full bathrooms: 2
Bedroom 1
- Level: Upper
- Dimensions: 12ft 0in x 11ft 9in
Bedroom 2
- Level: Upper
- Dimensions: 11ft 9in x 9ft 9in
Other
- Level: Main
- Dimensions: 12ft 6in x 10ft 9in
Other
- Area: 539
Additional level
- Area: 230
Additional room
- Description: Sunroom
- Level: Main
- Dimensions: 19ft 3in x 11ft 8in
Additional room 2
- Description: Bonus/Office
- Level: Lower
- Dimensions: 9ft 4in x 9ft 7in
Family room
- Level: Lower
- Dimensions: 20ft 3in x 11ft 2in
Kitchen
- Level: Main
- Dimensions: 12ft 6in x 9ft 7in
Laundry
- Level: Lower
- Dimensions: 7ft 8in x 8ft 0in
Living room
- Level: Main
- Dimensions: 17ft 75in x 14ft 0in
Main level
- Area: 696
Upper level
- Area: 420
Heating
- Forced Air
Cooling
- Central Air
Appliances
- Included: Dishwasher, Disposal, Microwave, Range, Refrigerator
Features
- Basement: Finished,Full
- Number of fireplaces: 1
- Fireplace features: Wood Burning, Living Room
Interior area
- Total structure area: 1,116
- Total interior livable area: 1,655 sqft
Property
Parking
- Total spaces: 2
- Parking features: Detached
- Garage spaces: 2
Features
- Patio & porch: Deck, Patio, Screened
- Pool features: In Ground
Lot
- Size: 6,930 sqft
- Dimensions: 45 x 154.02
- Features: Other
Details
- Parcel number: 22090230023
Construction
Type & style
- Home type: SingleFamily
- Architectural style: Bungalow
- Property subtype: Single Family Residence, Residential
Materials
- Vinyl Siding
- Roof: Shingle
Condition
- New construction: No
- Year built: 1940
Utilities & green energy
- Sewer: Public Sewer
- Water: Public
Community & neighborhood
Location
- Region: Springfield
- Subdivision: None
Price history
| Date | Event | Price |
|---|---|---|
| 9/5/2025 | Sold | $145,000+3.6%$88/sqft |
Source: | ||
| 8/2/2025 | Contingent | $140,000$85/sqft |
Source: | ||
| 7/29/2025 | Listed for sale | $140,000+32.1%$85/sqft |
Source: | ||
| 2/13/2021 | Listing removed | -- |
Source: Owner Report a problem | ||
| 7/30/2015 | Sold | $106,000-0.8%$64/sqft |
Source: | ||
Public tax history
| Year | Property taxes | Tax assessment |
|---|---|---|
| 2024 | $2,414 +6.1% | $34,739 +9.5% |
| 2023 | $2,275 +5.3% | $31,731 +5.4% |
| 2022 | $2,160 +4.4% | $30,100 +3.9% |
Find assessor info on the county website
Neighborhood: 62703
Nearby schools
GreatSchools rating
- 3/10Harvard Park Elementary SchoolGrades: PK-5Distance: 0.5 mi
- 2/10Jefferson Middle SchoolGrades: 6-8Distance: 1.1 mi
- 2/10Springfield Southeast High SchoolGrades: 9-12Distance: 1.7 mi

Get pre-qualified for a loan
At Zillow Home Loans, we can pre-qualify you in as little as 5 minutes with no impact to your credit score.An equal housing lender. NMLS #10287.

