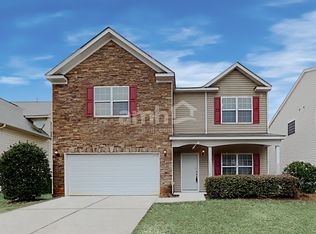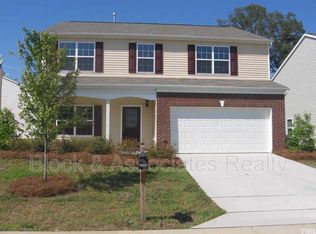Enter into an extended foyer to a formal dining area with a large kitchen with upgraded cabinets.This open floor plan also includes a breakfast area with extended bar top and gracious family room with gas fireplace. The owner's suite has a spacious his and her walk in closet with a sizeable master bath to include separate shower & tub. All bedrooms are located upstairs.
This property is off market, which means it's not currently listed for sale or rent on Zillow. This may be different from what's available on other websites or public sources.

