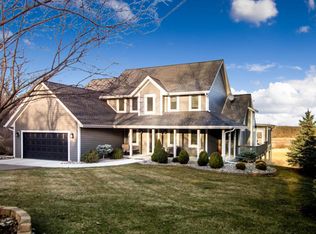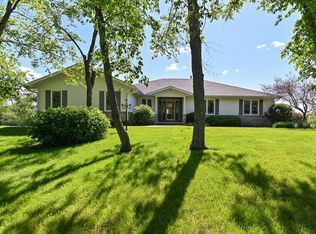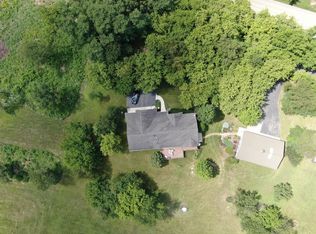Closed
$1,275,000
2541 South ROAD, Burlington, WI 53105
5beds
5,147sqft
Single Family Residence
Built in 1999
2.5 Acres Lot
$1,288,800 Zestimate®
$248/sqft
$5,969 Estimated rent
Home value
$1,288,800
$1.08M - $1.55M
$5,969/mo
Zestimate® history
Loading...
Owner options
Explore your selling options
What's special
Experience luxury living surrounded by nature in this secluded retreat featuring breathtaking views and a stunning established permaculture landscape. This beautifully renovated 5-bedroom home offers a spacious open floor plan with rich hardwood floors throughout, blending modern elegance with sustainable design. Expansive LL with kitchenette and bath , natural light-filled interiors, and thoughtful updates make this home both perfect for entertaining or enjoying peaceful privacy. Not a single thing to do but move in and enjoy the fruits , herbs and vegetables nearly ready for harvest.
Zillow last checked: 8 hours ago
Listing updated: August 20, 2025 at 03:47am
Listed by:
Christine Jasser 262-492-6643,
Mahler Sotheby's International Realty
Bought with:
Hans E Melges
Source: WIREX MLS,MLS#: 1924527 Originating MLS: Metro MLS
Originating MLS: Metro MLS
Facts & features
Interior
Bedrooms & bathrooms
- Bedrooms: 5
- Bathrooms: 3
- Full bathrooms: 2
- 1/2 bathrooms: 3
- Main level bedrooms: 1
Primary bedroom
- Level: Main
- Area: 435
- Dimensions: 29 x 15
Bedroom 2
- Level: Upper
- Area: 252
- Dimensions: 21 x 12
Bedroom 3
- Level: Upper
- Area: 252
- Dimensions: 21 x 12
Bedroom 4
- Level: Upper
- Area: 252
- Dimensions: 21 x 12
Bedroom 5
- Level: Lower
- Area: 308
- Dimensions: 22 x 14
Bathroom
- Features: Tub Only, Master Bedroom Bath: Walk-In Shower, Master Bedroom Bath, Shower Over Tub
Dining room
- Level: Main
- Area: 209
- Dimensions: 19 x 11
Family room
- Level: Lower
- Area: 924
- Dimensions: 33 x 28
Kitchen
- Level: Main
- Area: 165
- Dimensions: 15 x 11
Living room
- Level: Main
- Area: 520
- Dimensions: 26 x 20
Office
- Level: Main
- Area: 154
- Dimensions: 14 x 11
Heating
- Natural Gas, Forced Air
Cooling
- Central Air
Appliances
- Included: Dishwasher, Dryer, Oven, Range, Refrigerator, Washer
Features
- High Speed Internet, Cathedral/vaulted ceiling, Walk-In Closet(s)
- Flooring: Wood
- Basement: 8'+ Ceiling,Finished,Full,Full Size Windows,Concrete,Walk-Out Access,Exposed
- Attic: Expandable
Interior area
- Total structure area: 5,147
- Total interior livable area: 5,147 sqft
- Finished area above ground: 3,306
- Finished area below ground: 1,841
Property
Parking
- Total spaces: 3
- Parking features: Garage Door Opener, Attached, 3 Car, 1 Space
- Attached garage spaces: 3
Features
- Levels: Two
- Stories: 2
- Patio & porch: Deck, Patio
- Has view: Yes
- View description: Water
- Has water view: Yes
- Water view: Water
- Waterfront features: Pond
Lot
- Size: 2.50 Acres
Details
- Parcel number: NA221000002
- Zoning: Res
Construction
Type & style
- Home type: SingleFamily
- Architectural style: Cape Cod,Contemporary,Other
- Property subtype: Single Family Residence
Materials
- Wood Siding
Condition
- 21+ Years
- New construction: No
- Year built: 1999
Utilities & green energy
- Sewer: Septic Tank
- Water: Well
- Utilities for property: Cable Available
Community & neighborhood
Security
- Security features: Security System
Location
- Region: Burlington
- Municipality: Lyons
Price history
| Date | Event | Price |
|---|---|---|
| 8/20/2025 | Sold | $1,275,000-1.1%$248/sqft |
Source: | ||
| 7/9/2025 | Contingent | $1,289,000$250/sqft |
Source: | ||
| 6/30/2025 | Listed for sale | $1,289,000+134.8%$250/sqft |
Source: | ||
| 6/11/2011 | Listing removed | $549,000$107/sqft |
Source: Lake Geneva Area Realty, Inc. #1170007 Report a problem | ||
| 2/26/2011 | Listed for sale | $549,000$107/sqft |
Source: Lake Geneva Area Realty, Inc. #1170007 Report a problem | ||
Public tax history
| Year | Property taxes | Tax assessment |
|---|---|---|
| 2024 | $5,686 -9.4% | $546,800 |
| 2023 | $6,277 +1.7% | $546,800 |
| 2022 | $6,174 +3.8% | $546,800 +47.1% |
Find assessor info on the county website
Neighborhood: 53105
Nearby schools
GreatSchools rating
- 7/10Eastview Elementary SchoolGrades: 4-5Distance: 4.1 mi
- 5/10Lake Geneva Middle SchoolGrades: 6-8Distance: 4.1 mi
- 7/10Badger High SchoolGrades: 9-12Distance: 4.4 mi
Schools provided by the listing agent
- Middle: Lake Geneva
- High: Badger
- District: Lake Geneva J1
Source: WIREX MLS. This data may not be complete. We recommend contacting the local school district to confirm school assignments for this home.
Get pre-qualified for a loan
At Zillow Home Loans, we can pre-qualify you in as little as 5 minutes with no impact to your credit score.An equal housing lender. NMLS #10287.
Sell with ease on Zillow
Get a Zillow Showcase℠ listing at no additional cost and you could sell for —faster.
$1,288,800
2% more+$25,776
With Zillow Showcase(estimated)$1,314,576


