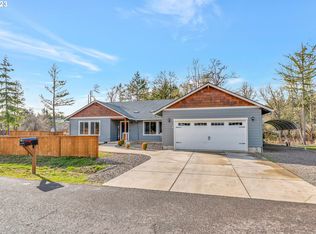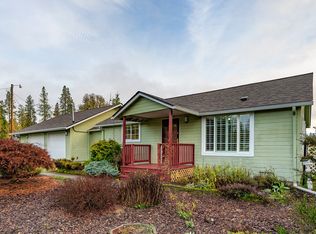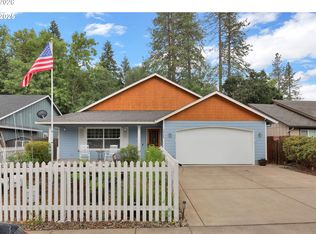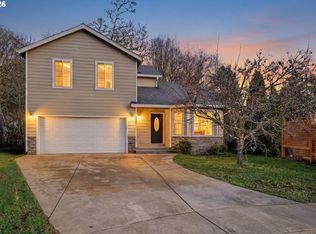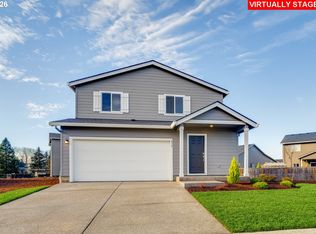Back on market, no fault to home! Here is your chance to purchase this beautifully updated country retreat on a fully fenced and peaceful 2.48-acre lot. A brand-new front deck welcomes you to this charming 3-bedroom, 1-bath home, offering 1,880 sq ft of thoughtfully designed living space. Fresh paint, brand-new flooring, and new baseboards throughout create a bright and clean aesthetic from the moment you enter. The spacious living room has a cozy fireplace & opens seamlessly into the fully updated kitchen. Quartz countertops, sleek white cabinetry, stainless steel appliances, a deep stainless sink, and a bold blue tile backsplash create a modern yet warm space, rounded out with a pantry next to the refrigerator and views of the surrounding trees. Down the hall, you’ll find three comfortable bedrooms, each with ceiling fans and ample natural light streaming through vinyl windows. The bathroom features custom tile work, updated fixtures, and a stylish round mirror above a ceramic-tiled vanity. A large utility room includes a utility sink, space for laundry, and plenty of storage. The dining room features picturesque windows and access to your backyard. Step outside to enjoy everything this unique property has to offer. The acreage features a diverse orchard with apple, pear, plum, cherry, and fig trees. This land is perfect for gardening, harvesting, or simply enjoying the changing seasons. There is ample space for RV, boat, or vehicle parking, and a fire pit in the backyard makes for cozy gatherings under the stars. The partially converted garage is already plumbed for a bathroom, offering future potential or simply convert the space back in to a garage. The property is sub-dividable. Additional upgrades include a new 1,000-gallon septic tank, newer well pump, updated plumbing, newer gutters & newer roof. Solar panels help cut electrical costs to a minimum, and there is also a leased propane tank. Come view this turnkey property that is ready for its new owner!
Active
Price cut: $10.1K (12/4)
$539,900
25412 Jeans Rd, Veneta, OR 97487
3beds
1,880sqft
Est.:
Residential, Single Family Residence
Built in 1958
2.48 Acres Lot
$-- Zestimate®
$287/sqft
$-- HOA
What's special
Cozy fireplaceSleek white cabinetryFresh paintFully updated kitchenUpdated fixturesBrand-new flooringNewer gutters
- 223 days |
- 2,230 |
- 85 |
Zillow last checked: 8 hours ago
Listing updated: February 27, 2026 at 04:20pm
Listed by:
Hillary Baker 541-285-3339,
Triple Oaks Realty LLC
Source: RMLS (OR),MLS#: 367484738
Tour with a local agent
Facts & features
Interior
Bedrooms & bathrooms
- Bedrooms: 3
- Bathrooms: 1
- Full bathrooms: 1
- Main level bathrooms: 1
Rooms
- Room types: Utility Room, Bedroom 2, Bedroom 3, Dining Room, Family Room, Kitchen, Living Room, Primary Bedroom
Primary bedroom
- Features: Ceiling Fan
- Level: Main
Bedroom 2
- Features: Ceiling Fan
- Level: Main
Bedroom 3
- Features: Ceiling Fan
- Level: Main
Dining room
- Level: Main
Kitchen
- Features: Dishwasher, Pantry, Free Standing Range, Quartz
- Level: Main
Living room
- Features: Fireplace
- Level: Main
Heating
- Forced Air, Fireplace(s)
Appliances
- Included: Dishwasher, Disposal, Free-Standing Range, Range Hood, Electric Water Heater
- Laundry: Laundry Room
Features
- Sink, Ceiling Fan(s), Pantry, Quartz
- Doors: French Doors
- Windows: Vinyl Frames
- Basement: Crawl Space
- Number of fireplaces: 1
- Fireplace features: Wood Burning
Interior area
- Total structure area: 1,880
- Total interior livable area: 1,880 sqft
Property
Parking
- Parking features: Driveway, RV Access/Parking, Garage Partially Converted to Living Space
- Has uncovered spaces: Yes
Features
- Levels: One
- Stories: 1
- Exterior features: Yard
- Fencing: Fenced
Lot
- Size: 2.48 Acres
- Features: Level, Acres 1 to 3
Details
- Additional structures: Outbuilding
- Parcel number: 0501450
- Zoning: RR
Construction
Type & style
- Home type: SingleFamily
- Property subtype: Residential, Single Family Residence
Materials
- Wood Siding
- Roof: Composition
Condition
- Resale
- New construction: No
- Year built: 1958
Utilities & green energy
- Sewer: Septic Tank
- Water: Well
Green energy
- Energy generation: Solar Supplemental
Community & HOA
HOA
- Has HOA: No
Location
- Region: Veneta
Financial & listing details
- Price per square foot: $287/sqft
- Tax assessed value: $646,222
- Annual tax amount: $4,142
- Date on market: 7/21/2025
- Listing terms: Cash,Conventional,VA Loan
Estimated market value
Not available
Estimated sales range
Not available
Not available
Price history
Price history
| Date | Event | Price |
|---|---|---|
| 2/9/2026 | Listed for sale | $539,900$287/sqft |
Source: | ||
| 1/30/2026 | Pending sale | $539,900$287/sqft |
Source: | ||
| 12/4/2025 | Price change | $539,900-1.8%$287/sqft |
Source: | ||
| 11/21/2025 | Listed for sale | $550,000$293/sqft |
Source: | ||
| 10/25/2025 | Pending sale | $550,000$293/sqft |
Source: | ||
| 10/8/2025 | Listed for sale | $550,000$293/sqft |
Source: | ||
| 9/25/2025 | Pending sale | $550,000$293/sqft |
Source: | ||
| 9/3/2025 | Price change | $550,000-4.3%$293/sqft |
Source: | ||
| 8/8/2025 | Price change | $575,000-3.4%$306/sqft |
Source: | ||
| 7/21/2025 | Listed for sale | $595,000+19.5%$316/sqft |
Source: | ||
| 5/6/2022 | Sold | $498,000-3.3%$265/sqft |
Source: | ||
| 4/12/2022 | Pending sale | $515,000$274/sqft |
Source: | ||
| 4/6/2022 | Price change | $515,000-3.7%$274/sqft |
Source: | ||
| 4/1/2022 | Listed for sale | $535,000+52.9%$285/sqft |
Source: | ||
| 12/11/2020 | Sold | $350,000$186/sqft |
Source: | ||
| 11/10/2020 | Pending sale | $350,000$186/sqft |
Source: Hearthstone Real Estate #20093120 Report a problem | ||
| 11/4/2020 | Listed for sale | $350,000+25.9%$186/sqft |
Source: Hearthstone Real Estate #20093120 Report a problem | ||
| 5/31/2018 | Sold | $278,000-3.8%$148/sqft |
Source: | ||
| 4/19/2018 | Pending sale | $289,000$154/sqft |
Source: RE/MAX Integrity #18601468 Report a problem | ||
| 3/15/2018 | Price change | $289,000-9.7%$154/sqft |
Source: RE/MAX Integrity #18601468 Report a problem | ||
| 11/18/2017 | Price change | $319,900-1.6%$170/sqft |
Source: RE/MAX Integrity #18601468 Report a problem | ||
| 9/14/2017 | Listed for sale | $325,000$173/sqft |
Source: RE/MAX Integrity #17506093 Report a problem | ||
Public tax history
Public tax history
| Year | Property taxes | Tax assessment |
|---|---|---|
| 2025 | $4,143 +2.9% | $216,844 +3% |
| 2024 | $4,027 +2.7% | $210,529 +3% |
| 2023 | $3,921 +3.9% | $204,398 +3% |
| 2022 | $3,776 +6.9% | $198,445 +3% |
| 2021 | $3,533 +2.7% | $192,666 +3% |
| 2020 | $3,440 +2.6% | $187,055 +3% |
| 2019 | $3,351 +3.3% | $181,607 +3% |
| 2018 | $3,244 | $176,318 +3% |
| 2017 | $3,244 +3.9% | $171,183 +3% |
| 2016 | $3,122 +3.7% | $166,197 +3% |
| 2015 | $3,011 +1.7% | $161,356 +3% |
| 2014 | $2,962 +4.5% | $156,656 +3% |
| 2013 | $2,834 +4.8% | $152,093 +3% |
| 2012 | $2,704 | $147,663 +3% |
| 2011 | -- | $143,362 +3% |
| 2010 | -- | $139,186 +3% |
| 2009 | -- | $135,132 +3% |
| 2008 | -- | $131,196 +3% |
| 2007 | -- | $127,375 +3% |
| 2006 | -- | $123,665 +3% |
| 2005 | -- | $120,063 +3% |
| 2004 | -- | $116,566 +3% |
| 2003 | -- | $113,171 +3% |
| 2002 | -- | $109,875 +3% |
| 2001 | -- | $106,675 +3% |
| 2000 | -- | $103,568 |
Find assessor info on the county website
BuyAbility℠ payment
Est. payment
$2,848/mo
Principal & interest
$2493
Property taxes
$355
Climate risks
Neighborhood: 97487
Nearby schools
GreatSchools rating
- 4/10Elmira Elementary SchoolGrades: K-5Distance: 1.5 mi
- 6/10Fern Ridge Middle SchoolGrades: 6-8Distance: 1.2 mi
- 5/10Elmira High SchoolGrades: 9-12Distance: 1.7 mi
Schools provided by the listing agent
- Elementary: Elmira
- Middle: Fern Ridge
- High: Elmira
Source: RMLS (OR). This data may not be complete. We recommend contacting the local school district to confirm school assignments for this home.
