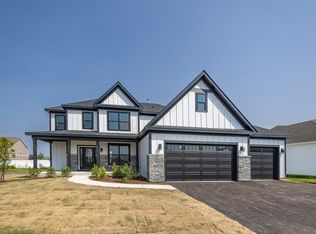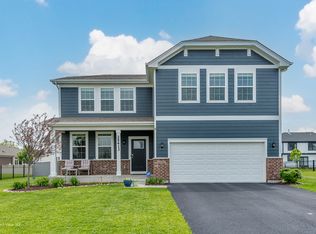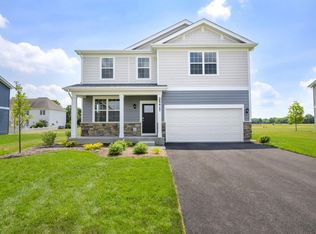Closed
$475,000
25414 W Alison Rd, Plainfield, IL 60586
3beds
1,873sqft
Single Family Residence
Built in 2022
10,018.8 Square Feet Lot
$478,100 Zestimate®
$254/sqft
$3,410 Estimated rent
Home value
$478,100
$454,000 - $502,000
$3,410/mo
Zestimate® history
Loading...
Owner options
Explore your selling options
What's special
Ready to move in new construction with multiple upgrades throughout. The Ashbury model offers an impressive list of amenities in a manageable package. Cathedral ceilings and a beautiful fireplace accentuate an impressive great room which opens into a dining area and kitchen, all lined by hardwood floors. And with granite countertops, 42" dovetail cabinetry, soft close drawers and crown molding, the kitchen provides the practicality and luxury that every chef covets. The kitchen leads into a laundry room that connects to a spacious three-car garage. Opposite the laundry room, you'll find three bedrooms and two bathrooms, highlighted by an opulent master bedroom featuring tray ceilings, and a serene master bath with double sinks, soaker tub and separate shower. Homes built with smart home technology from Honeywell, Schlage, and Lutron.
Zillow last checked: 8 hours ago
Listing updated: April 19, 2023 at 07:41pm
Listing courtesy of:
Mark Southwood 815-201-2665,
Home Sell Flat LLC
Bought with:
Andrew Cook
Coldwell Banker Real Estate Group
Source: MRED as distributed by MLS GRID,MLS#: 11692127
Facts & features
Interior
Bedrooms & bathrooms
- Bedrooms: 3
- Bathrooms: 2
- Full bathrooms: 2
Primary bedroom
- Features: Flooring (Carpet), Bathroom (Full)
- Level: Main
- Area: 266 Square Feet
- Dimensions: 14X19
Bedroom 2
- Features: Flooring (Carpet)
- Level: Main
- Area: 143 Square Feet
- Dimensions: 11X13
Bedroom 3
- Features: Flooring (Carpet)
- Level: Main
- Area: 132 Square Feet
- Dimensions: 11X12
Kitchen
- Features: Kitchen (Island, Pantry-Closet, Granite Counters), Flooring (Vinyl)
- Level: Main
- Area: 264 Square Feet
- Dimensions: 11X24
Laundry
- Features: Flooring (Vinyl)
- Level: Main
- Area: 54 Square Feet
- Dimensions: 9X6
Living room
- Features: Flooring (Vinyl)
- Level: Main
- Area: 384 Square Feet
- Dimensions: 16X24
Heating
- Natural Gas, Forced Air
Cooling
- Central Air
Appliances
- Included: Range, Microwave, Dishwasher
- Laundry: Main Level, Gas Dryer Hookup
Features
- Cathedral Ceiling(s), 1st Floor Bedroom, High Ceilings
- Flooring: Hardwood
- Windows: Screens
- Basement: Unfinished,Bath/Stubbed,Egress Window,9 ft + pour,Full
Interior area
- Total structure area: 0
- Total interior livable area: 1,873 sqft
Property
Parking
- Total spaces: 3
- Parking features: Garage Door Opener, Garage, On Site, Garage Owned, Attached
- Attached garage spaces: 3
- Has uncovered spaces: Yes
Accessibility
- Accessibility features: Swing In Door(s), Lever Door Handles, Disability Access
Features
- Stories: 1
- Patio & porch: Porch
Lot
- Size: 10,018 sqft
- Dimensions: 81X125
Details
- Parcel number: 0603291100230000
- Special conditions: None
- Other equipment: Sump Pump, Radon Mitigation System
Construction
Type & style
- Home type: SingleFamily
- Property subtype: Single Family Residence
Materials
- Vinyl Siding
- Foundation: Concrete Perimeter
- Roof: Asphalt
Condition
- New Construction
- New construction: Yes
- Year built: 2022
Details
- Builder model: ASHBURY
Utilities & green energy
- Electric: Circuit Breakers, 200+ Amp Service
- Sewer: Public Sewer
- Water: Public
Community & neighborhood
Security
- Security features: Carbon Monoxide Detector(s)
Community
- Community features: Curbs, Sidewalks, Street Lights, Street Paved
Location
- Region: Plainfield
- Subdivision: Springbank
HOA & financial
HOA
- Has HOA: Yes
- HOA fee: $690 annually
- Services included: Other
Other
Other facts
- Listing terms: Cash
- Ownership: Fee Simple w/ HO Assn.
Price history
| Date | Event | Price |
|---|---|---|
| 4/13/2023 | Sold | $475,000-1%$254/sqft |
Source: | ||
| 3/23/2023 | Contingent | $479,809$256/sqft |
Source: | ||
| 3/3/2023 | Price change | $479,809-2%$256/sqft |
Source: | ||
| 12/28/2022 | Listed for sale | $489,809$262/sqft |
Source: | ||
Public tax history
| Year | Property taxes | Tax assessment |
|---|---|---|
| 2023 | $7,522 +1477.8% | $101,462 +1627.6% |
| 2022 | $477 +5.5% | $5,873 +7% |
| 2021 | $452 +1.3% | $5,489 +2.9% |
Find assessor info on the county website
Neighborhood: Springbank
Nearby schools
GreatSchools rating
- 3/10Thomas Jefferson Elementary SchoolGrades: K-5Distance: 2.9 mi
- 8/10Aux Sable Middle SchoolGrades: 6-8Distance: 2.8 mi
- 8/10Plainfield South High SchoolGrades: 9-12Distance: 2.1 mi
Schools provided by the listing agent
- District: 202
Source: MRED as distributed by MLS GRID. This data may not be complete. We recommend contacting the local school district to confirm school assignments for this home.
Get a cash offer in 3 minutes
Find out how much your home could sell for in as little as 3 minutes with a no-obligation cash offer.
Estimated market value$478,100
Get a cash offer in 3 minutes
Find out how much your home could sell for in as little as 3 minutes with a no-obligation cash offer.
Estimated market value
$478,100


