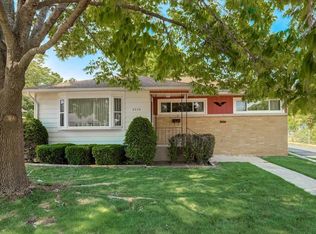Closed
$243,000
2542 Pinehurst AVENUE, Racine, WI 53403
3beds
1,715sqft
Single Family Residence
Built in 1956
10,018.8 Square Feet Lot
$277,700 Zestimate®
$142/sqft
$1,794 Estimated rent
Home value
$277,700
$264,000 - $292,000
$1,794/mo
Zestimate® history
Loading...
Owner options
Explore your selling options
What's special
A beautifully well-cared for ranch-style residence exuding warmth, comfort, and a genuine pride of ownership. Nestled in a peaceful neighborhood, this home boasts an inviting open concept living room and kitchen area, seamlessly blending modern elegance with a cozy atmosphere. Sunlight spills through large windows, illuminating the space. The fully finished basement unveils a space that has been designed for recreation and entertainment. The centerpiece, an inviting bar area, sets the stage for celebrations and cherished moments with loved ones. Step outside and experience the oasis of the fenced-in backyard that has vibrant greenery and landscaping. The nicely finished deck area offers a secure space for children and pets to play freely. Come experience this home for yourself!***********
Zillow last checked: 8 hours ago
Listing updated: February 28, 2025 at 04:31am
Listed by:
Blackstone Realty Services Team*,
Coldwell Banker Realty
Bought with:
Ami L May
Source: WIREX MLS,MLS#: 1843399 Originating MLS: Metro MLS
Originating MLS: Metro MLS
Facts & features
Interior
Bedrooms & bathrooms
- Bedrooms: 3
- Bathrooms: 2
- Full bathrooms: 2
- Main level bedrooms: 3
Primary bedroom
- Level: Main
- Area: 143
- Dimensions: 11 x 13
Bedroom 2
- Level: Main
- Area: 90
- Dimensions: 9 x 10
Bedroom 3
- Level: Main
- Area: 120
- Dimensions: 10 x 12
Bathroom
- Features: Shower on Lower, Tub Only, Master Bedroom Bath: Tub/Shower Combo, Shower Stall
Kitchen
- Level: Main
- Area: 154
- Dimensions: 11 x 14
Living room
- Level: Main
- Area: 255
- Dimensions: 17 x 15
Office
- Level: Lower
- Area: 242
- Dimensions: 11 x 22
Heating
- Natural Gas, Forced Air
Cooling
- Central Air
Appliances
- Included: Dishwasher, Disposal, Dryer, Microwave, Oven, Range, Refrigerator, Washer
Features
- High Speed Internet, Pantry
- Basement: Block,Finished,Full
Interior area
- Total structure area: 1,715
- Total interior livable area: 1,715 sqft
Property
Parking
- Total spaces: 1.5
- Parking features: Garage Door Opener, Detached, 1 Car
- Garage spaces: 1.5
Features
- Levels: One
- Stories: 1
- Patio & porch: Deck, Patio
- Fencing: Fenced Yard
Lot
- Size: 10,018 sqft
- Features: Sidewalks
Details
- Additional structures: Garden Shed
- Parcel number: 14854026
- Zoning: Residential
Construction
Type & style
- Home type: SingleFamily
- Architectural style: Ranch
- Property subtype: Single Family Residence
Materials
- Stone, Brick/Stone, Vinyl Siding
Condition
- 21+ Years
- New construction: No
- Year built: 1956
Utilities & green energy
- Sewer: Public Sewer
- Water: Public
- Utilities for property: Cable Available
Community & neighborhood
Location
- Region: Racine
- Municipality: Racine
Price history
| Date | Event | Price |
|---|---|---|
| 9/15/2023 | Sold | $243,000+3.4%$142/sqft |
Source: | ||
| 7/24/2023 | Pending sale | $235,000$137/sqft |
Source: | ||
| 7/21/2023 | Listed for sale | $235,000$137/sqft |
Source: | ||
Public tax history
| Year | Property taxes | Tax assessment |
|---|---|---|
| 2024 | $4,218 +6.8% | $183,400 +10.5% |
| 2023 | $3,948 +8.5% | $166,000 +9.9% |
| 2022 | $3,638 -1.5% | $151,000 +10.2% |
Find assessor info on the county website
Neighborhood: 53403
Nearby schools
GreatSchools rating
- 1/10Mitchell Elementary SchoolGrades: PK-8Distance: 0.4 mi
- 5/10Park High SchoolGrades: 9-12Distance: 1.6 mi
Schools provided by the listing agent
- Elementary: Mitchell
- Middle: Mitchell
- High: Park
- District: Racine
Source: WIREX MLS. This data may not be complete. We recommend contacting the local school district to confirm school assignments for this home.

Get pre-qualified for a loan
At Zillow Home Loans, we can pre-qualify you in as little as 5 minutes with no impact to your credit score.An equal housing lender. NMLS #10287.
Sell for more on Zillow
Get a free Zillow Showcase℠ listing and you could sell for .
$277,700
2% more+ $5,554
With Zillow Showcase(estimated)
$283,254