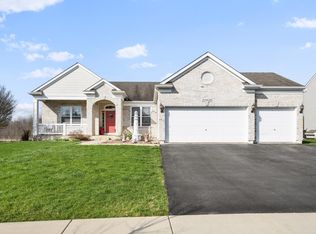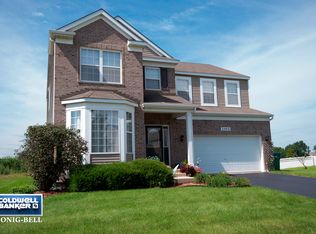Any day is a beautiful day when your nestled amongst nature and situated on a pond. Enjoy gorgeous views from anywhere inside your 4 bedroom 2 full bath ranch home. Hardwood floors carry you from the open entryway into the home. Large family room with valuted ceilings, skylights, and large windows allow for an open and bright feel. Open concept kitchen with plenty of counter space and cabinets. A brand new and oversized sliding glass door leads you from the breakfast area to your TREK deck. Master bedroom with attached suite has double sinks, separate shower and soaker tub, as well as a walk-in closet! Two additional bedrooms and a full bath make up the remainder of the first floor. Open staircase leads you to your FULL basement with rough-in plumbing for that future bath! Already partially finished you will find the large fourth bedroom with an oversized closet. Part of the acclaimed Lincoln Way High School District and close to Metra Station. New Windows 2019, gas line run outside for grill, brand new carpet.
This property is off market, which means it's not currently listed for sale or rent on Zillow. This may be different from what's available on other websites or public sources.


