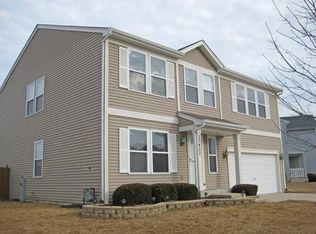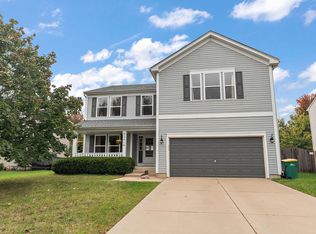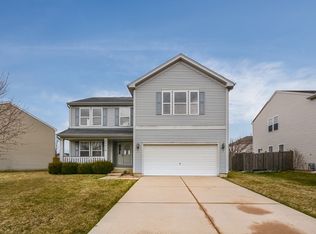Closed
$380,000
25422 Faraday Rd, Manhattan, IL 60442
3beds
3,180sqft
Single Family Residence
Built in 2005
8,276.4 Square Feet Lot
$393,400 Zestimate®
$119/sqft
$2,886 Estimated rent
Home value
$393,400
$366,000 - $421,000
$2,886/mo
Zestimate® history
Loading...
Owner options
Explore your selling options
What's special
Welcome to this beautifully updated 2-story home in the sought-after Leighlinbridge Subdivision of Manhattan! Step inside to discover a spacious interior accented by neutral decor, white trim, 6-panel doors, and modern light fixtures throughout. The main floor features a fantastic open layout with a large great room, an updated kitchen with quartz countertops, and a cozy dinette. The finished basement offers even more living space, complete with a recreation room, bar, and pool table-perfect for entertaining. Upstairs, you'll find a versatile loft, 3 bedrooms, and 2 full bathrooms, all with walk-in closets, including a huge master suite with dual sink vanities. Outside, enjoy the fenced-in backyard with a stamped concrete patio and a shed for extra storage. This home is ideally located near the subdivision's park, elementary schools, the Metra station, and plenty of in-town conveniences. Plus, it's part of the excellent Lincoln-Way School District. Don't miss this opportunity to live in a wonderful community!
Zillow last checked: 8 hours ago
Listing updated: November 18, 2024 at 04:55pm
Listing courtesy of:
Joseph Siwinski 708-479-6355,
Lincoln-Way Realty, Inc
Bought with:
Jonnie Vanderhyden
Village Realty, Inc.
Source: MRED as distributed by MLS GRID,MLS#: 12180185
Facts & features
Interior
Bedrooms & bathrooms
- Bedrooms: 3
- Bathrooms: 3
- Full bathrooms: 2
- 1/2 bathrooms: 1
Primary bedroom
- Features: Flooring (Carpet), Bathroom (Full, Double Sink)
- Level: Second
- Area: 437 Square Feet
- Dimensions: 23X19
Bedroom 2
- Features: Flooring (Carpet), Window Treatments (All)
- Level: Second
- Area: 120 Square Feet
- Dimensions: 12X10
Bedroom 3
- Features: Flooring (Hardwood), Window Treatments (All)
- Level: Second
- Area: 165 Square Feet
- Dimensions: 15X11
Great room
- Features: Flooring (Wood Laminate)
- Level: Main
- Area: 555 Square Feet
- Dimensions: 37X15
Kitchen
- Features: Kitchen (Eating Area-Breakfast Bar, Eating Area-Table Space, Custom Cabinetry, Updated Kitchen), Flooring (Wood Laminate), Window Treatments (All)
- Level: Main
- Area: 240 Square Feet
- Dimensions: 24X10
Laundry
- Features: Flooring (Vinyl)
- Level: Main
- Area: 112 Square Feet
- Dimensions: 16X7
Loft
- Features: Flooring (Carpet), Window Treatments (All)
- Level: Second
- Area: 195 Square Feet
- Dimensions: 15X13
Recreation room
- Features: Flooring (Carpet), Window Treatments (All)
- Level: Basement
- Area: 510 Square Feet
- Dimensions: 34X15
Heating
- Natural Gas, Forced Air
Cooling
- Central Air
Appliances
- Included: Range, Microwave, Refrigerator, Washer, Dryer, Disposal, Dishwasher
- Laundry: Main Level, Gas Dryer Hookup
Features
- Walk-In Closet(s), Open Floorplan
- Flooring: Hardwood
- Windows: Screens
- Basement: Finished,Partial
- Attic: Unfinished
Interior area
- Total structure area: 3,180
- Total interior livable area: 3,180 sqft
- Finished area below ground: 510
Property
Parking
- Total spaces: 2
- Parking features: Concrete, Garage Door Opener, On Site, Garage Owned, Attached, Garage
- Attached garage spaces: 2
- Has uncovered spaces: Yes
Accessibility
- Accessibility features: No Disability Access
Features
- Stories: 2
- Patio & porch: Patio
- Fencing: Fenced
Lot
- Size: 8,276 sqft
- Dimensions: 60X40X116X46X111
Details
- Additional structures: Shed(s)
- Parcel number: 1412173160170000
- Special conditions: None
- Other equipment: Water-Softener Owned, TV-Cable, Ceiling Fan(s), Sump Pump, Backup Sump Pump;
Construction
Type & style
- Home type: SingleFamily
- Property subtype: Single Family Residence
Materials
- Vinyl Siding
- Foundation: Concrete Perimeter
- Roof: Asphalt
Condition
- New construction: No
- Year built: 2005
Utilities & green energy
- Electric: Circuit Breakers, 200+ Amp Service
- Sewer: Public Sewer
- Water: Public, Shared Well
Community & neighborhood
Security
- Security features: Carbon Monoxide Detector(s)
Community
- Community features: Park, Curbs, Sidewalks, Street Lights, Street Paved
Location
- Region: Manhattan
- Subdivision: Leighlinbridge
HOA & financial
HOA
- Has HOA: Yes
- HOA fee: $48 quarterly
- Services included: Other
Other
Other facts
- Listing terms: FHA
- Ownership: Fee Simple w/ HO Assn.
Price history
| Date | Event | Price |
|---|---|---|
| 11/18/2024 | Sold | $380,000-1.3%$119/sqft |
Source: | ||
| 10/23/2024 | Price change | $384,900-3.8%$121/sqft |
Source: | ||
| 10/7/2024 | Listed for sale | $399,900+137.9%$126/sqft |
Source: | ||
| 1/4/2013 | Sold | $168,100$53/sqft |
Source: | ||
Public tax history
Tax history is unavailable.
Neighborhood: 60442
Nearby schools
GreatSchools rating
- NAWilson Creek Elementary SchoolGrades: PK-2Distance: 0.4 mi
- 7/10Manhattan Jr High SchoolGrades: 6-8Distance: 1 mi
- 10/10Lincoln Way WestGrades: 9-12Distance: 4.8 mi
Schools provided by the listing agent
- Elementary: Wilson Creek School
- Middle: Manhattan Junior High School
- High: Lincoln-Way West High School
- District: 114
Source: MRED as distributed by MLS GRID. This data may not be complete. We recommend contacting the local school district to confirm school assignments for this home.
Get a cash offer in 3 minutes
Find out how much your home could sell for in as little as 3 minutes with a no-obligation cash offer.
Estimated market value$393,400
Get a cash offer in 3 minutes
Find out how much your home could sell for in as little as 3 minutes with a no-obligation cash offer.
Estimated market value
$393,400


