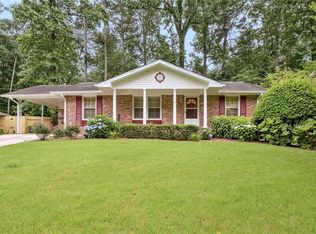Closed
$520,000
2543 Asbury Ct, Decatur, GA 30033
3beds
1,352sqft
Single Family Residence, Residential
Built in 1961
0.32 Acres Lot
$513,600 Zestimate®
$385/sqft
$2,467 Estimated rent
Home value
$513,600
$473,000 - $560,000
$2,467/mo
Zestimate® history
Loading...
Owner options
Explore your selling options
What's special
If you are looking for a home in a prime location, a stable neighborhood, with solid four sided brick construction, single floor living, on a almost 1/3 large lot with easy access to all things Atlanta-you have come to the right place. Easy access to Emory, CDC, Children's Health Care, DT Decatur, the the exciting redevelopment of North DeKalb Mall. Located on a quiet cul-de-sac street with limited traffic, you are close to I85, I285, Hwy 78, with all of the services of the North Druid Hills-Lavista Rd-Briarcliff Rd corridor, the DeKalb Farmer's Market, and Medlock Park. This expanded home features hardwoods throughout the living areas and bedrooms and includes a large sunroom, perfect for relaxing and entertaining by the brick fireplace with a view of the backyard. The kitchen and dining area are open concept with a complete remodel of the kitchen including LVP flooring, Shaker cabinets, SS Appliances, designer lighting, granite counter tops, and floor to ceiling subway tile. Both bathrooms have been updated with new tile, vanities and fixtures as well as an accessible walk-in shower in the Primary Bath.
Zillow last checked: 8 hours ago
Listing updated: July 22, 2025 at 10:57pm
Listing Provided by:
Gary Silverman,
Berkshire Hathaway HomeServices Georgia Properties
Bought with:
Susan Hutcheson, 427354
Exit Self Property Advisors, LLC
Source: FMLS GA,MLS#: 7594307
Facts & features
Interior
Bedrooms & bathrooms
- Bedrooms: 3
- Bathrooms: 2
- Full bathrooms: 2
- Main level bathrooms: 2
- Main level bedrooms: 3
Primary bedroom
- Features: Master on Main
- Level: Master on Main
Bedroom
- Features: Master on Main
Primary bathroom
- Features: Shower Only
Dining room
- Features: Open Concept
Kitchen
- Features: Breakfast Bar, Cabinets White, Pantry, Stone Counters
Heating
- Central, Forced Air, Natural Gas
Cooling
- Central Air
Appliances
- Included: Dishwasher, Electric Range, Gas Water Heater, Range Hood, Refrigerator
- Laundry: Laundry Room, In Garage
Features
- High Speed Internet
- Flooring: Hardwood
- Windows: None
- Basement: Crawl Space
- Number of fireplaces: 1
- Fireplace features: Gas Starter, Factory Built
- Common walls with other units/homes: No Common Walls
Interior area
- Total structure area: 1,352
- Total interior livable area: 1,352 sqft
- Finished area above ground: 1,332
Property
Parking
- Total spaces: 5
- Parking features: Carport, Garage
- Garage spaces: 3
- Carport spaces: 2
- Covered spaces: 5
Accessibility
- Accessibility features: Accessible Approach with Ramp
Features
- Levels: One
- Stories: 1
- Patio & porch: Front Porch, Deck
- Exterior features: Private Yard
- Pool features: None
- Spa features: None
- Fencing: Back Yard
- Has view: Yes
- View description: Neighborhood, Trees/Woods
- Waterfront features: None
- Body of water: None
Lot
- Size: 0.32 Acres
- Dimensions: 80x175
- Features: Level, Cul-De-Sac, Wooded
Details
- Additional structures: None
- Parcel number: 18 114 08 120
- Other equipment: None
- Horse amenities: None
Construction
Type & style
- Home type: SingleFamily
- Architectural style: Traditional
- Property subtype: Single Family Residence, Residential
Materials
- Brick 4 Sides, Brick
- Foundation: Brick/Mortar, Slab
- Roof: Shingle,Composition
Condition
- Resale
- New construction: No
- Year built: 1961
Utilities & green energy
- Electric: 220 Volts
- Sewer: Public Sewer
- Water: Public
- Utilities for property: Cable Available, Electricity Available, Natural Gas Available, Phone Available, Water Available
Green energy
- Energy efficient items: None
- Energy generation: None
Community & neighborhood
Security
- Security features: Smoke Detector(s)
Community
- Community features: Near Public Transport, Near Schools, Near Shopping, Park, Public Transportation, Near Trails/Greenway
Location
- Region: Decatur
- Subdivision: Laurel Hill
Other
Other facts
- Road surface type: Paved
Price history
| Date | Event | Price |
|---|---|---|
| 7/17/2025 | Sold | $520,000$385/sqft |
Source: | ||
| 6/22/2025 | Pending sale | $520,000$385/sqft |
Source: | ||
| 6/12/2025 | Listed for sale | $520,000+79.3%$385/sqft |
Source: | ||
| 12/27/2019 | Sold | $290,000-3%$214/sqft |
Source: | ||
| 12/2/2019 | Pending sale | $299,000$221/sqft |
Source: Coldwell Banker Residential Brokerage - Intown #6596865 Report a problem | ||
Public tax history
| Year | Property taxes | Tax assessment |
|---|---|---|
| 2025 | -- | $141,519 |
| 2024 | $4,523 +15.7% | $141,519 0% |
| 2023 | $3,910 +0.7% | $141,520 +23% |
Find assessor info on the county website
Neighborhood: North Decatur
Nearby schools
GreatSchools rating
- 6/10Laurel Ridge Elementary SchoolGrades: PK-5Distance: 0.5 mi
- 5/10Druid Hills Middle SchoolGrades: 6-8Distance: 0.8 mi
- 6/10Druid Hills High SchoolGrades: 9-12Distance: 2.2 mi
Schools provided by the listing agent
- Elementary: Laurel Ridge
- Middle: Druid Hills
- High: Druid Hills
Source: FMLS GA. This data may not be complete. We recommend contacting the local school district to confirm school assignments for this home.
Get a cash offer in 3 minutes
Find out how much your home could sell for in as little as 3 minutes with a no-obligation cash offer.
Estimated market value
$513,600
Get a cash offer in 3 minutes
Find out how much your home could sell for in as little as 3 minutes with a no-obligation cash offer.
Estimated market value
$513,600
