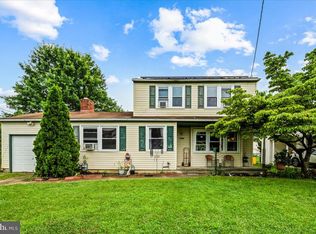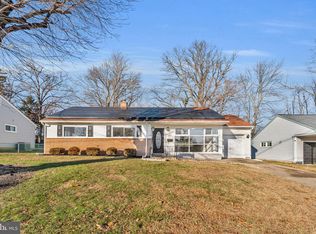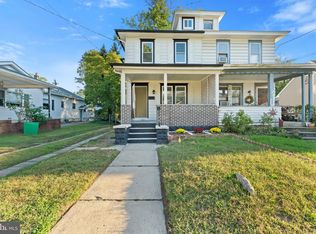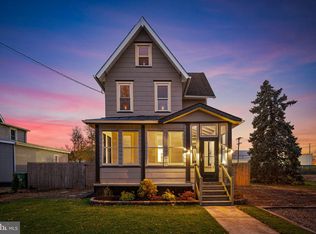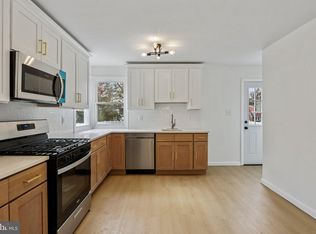Welcome to this fully renovated 3-bedroom, 2-bath home offering modern comfort and timeless charm. Step into a bright, open living area with fresh finishes throughout. The brand-new kitchen features sleek cabinetry, updated appliances, and ample counter space. All bedrooms are well sized, and both bathrooms have been tastefully updated. The finished basement provides additional living space—perfect for a family room, home office, or gym. Outside, enjoy a large yard ideal for gatherings, play, and outdoor relaxation. With thoughtful updates and move-in-ready appeal, this home is a standout you won’t want to miss.- Showings begin open house
For sale
$419,900
2543 Burning Tree Rd, Pennsauken, NJ 08109
3beds
2,491sqft
Est.:
Single Family Residence
Built in 1962
0.26 Acres Lot
$424,300 Zestimate®
$169/sqft
$-- HOA
What's special
Brand-new kitchenSleek cabinetryAmple counter spaceUpdated appliances
- 5 days |
- 749 |
- 63 |
Likely to sell faster than
Zillow last checked: 8 hours ago
Listing updated: December 14, 2025 at 03:42am
Listed by:
Francesco Pullella 609-682-2874,
HOF Realty
Source: Bright MLS,MLS#: NJCD2107474
Tour with a local agent
Facts & features
Interior
Bedrooms & bathrooms
- Bedrooms: 3
- Bathrooms: 2
- Full bathrooms: 2
Basement
- Area: 845
Heating
- Forced Air, Natural Gas
Cooling
- Central Air, Natural Gas
Appliances
- Included: Gas Water Heater
Features
- Basement: Finished
- Number of fireplaces: 1
Interior area
- Total structure area: 2,491
- Total interior livable area: 2,491 sqft
- Finished area above ground: 1,646
- Finished area below ground: 845
Property
Parking
- Total spaces: 2
- Parking features: Driveway
- Uncovered spaces: 2
Accessibility
- Accessibility features: None
Features
- Levels: Two
- Stories: 2
- Pool features: None
Lot
- Size: 0.26 Acres
- Dimensions: 109.00 x 0.00
Details
- Additional structures: Above Grade, Below Grade
- Parcel number: 270280200001
- Zoning: RES
- Special conditions: Standard
Construction
Type & style
- Home type: SingleFamily
- Architectural style: Colonial
- Property subtype: Single Family Residence
Materials
- Brick
- Foundation: Other
Condition
- New construction: No
- Year built: 1962
Utilities & green energy
- Sewer: Public Sewer
- Water: Public
Community & HOA
Community
- Subdivision: Pennbrook
HOA
- Has HOA: No
Location
- Region: Pennsauken
- Municipality: PENNSAUKEN TWP
Financial & listing details
- Price per square foot: $169/sqft
- Tax assessed value: $341,400
- Annual tax amount: $7,756
- Date on market: 12/10/2025
- Listing agreement: Exclusive Right To Sell
- Ownership: Fee Simple
Estimated market value
$424,300
$403,000 - $446,000
$2,666/mo
Price history
Price history
| Date | Event | Price |
|---|---|---|
| 12/10/2025 | Listed for sale | $419,900-2.1%$169/sqft |
Source: | ||
| 10/31/2025 | Listing removed | $429,000$172/sqft |
Source: | ||
| 10/16/2025 | Listed for sale | $429,000$172/sqft |
Source: | ||
| 9/25/2025 | Pending sale | $429,000$172/sqft |
Source: | ||
| 8/11/2025 | Price change | $429,000-2.3%$172/sqft |
Source: | ||
Public tax history
Public tax history
| Year | Property taxes | Tax assessment |
|---|---|---|
| 2025 | $14,165 +79.2% | $341,400 +79.2% |
| 2024 | $7,904 -20.5% | $190,500 |
| 2023 | $9,943 +4.7% | $190,500 |
Find assessor info on the county website
BuyAbility℠ payment
Est. payment
$3,095/mo
Principal & interest
$2056
Property taxes
$892
Home insurance
$147
Climate risks
Neighborhood: 08109
Nearby schools
GreatSchools rating
- 4/10Pennsauken Intermediate SchoolGrades: 4-5Distance: 0.4 mi
- 3/10Howard M Phifer Middle SchoolGrades: 6-8Distance: 0.4 mi
- 1/10Pennsauken High SchoolGrades: 9-12Distance: 1.4 mi
Schools provided by the listing agent
- District: Pennsauken Township Public Schools
Source: Bright MLS. This data may not be complete. We recommend contacting the local school district to confirm school assignments for this home.
- Loading
- Loading
