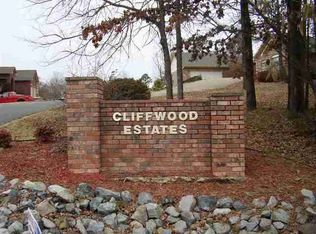Closed
$389,000
2543 Marion Anderson Rd, Hot Springs, AR 71913
3beds
2,465sqft
Single Family Residence
Built in 1994
0.33 Acres Lot
$389,900 Zestimate®
$158/sqft
$2,495 Estimated rent
Home value
$389,900
$351,000 - $437,000
$2,495/mo
Zestimate® history
Loading...
Owner options
Explore your selling options
What's special
Welcome to this stunning newly updated open concept style home, located in a family-friendly neighborhood, this beautifully designed residence offers a perfect blend of spacious living. Step into the expansive living room that seamlessly flows into the dining and kitchen areas, creating an ideal space for entertaining and family gatherings. High ceilings and large windows flood the space with natural light, enhancing the open and airy feel. Retreat to the serene primary suite, complete with a walk-in closet and a spa-like en-suite bathroom. The outdoor living space is a true oasis, featuring a covered deck, it's the perfect spot for al fresco dining, gardening, or simply unwinding in the fresh air. This open concept home is a rare find, offering a harmonious blend of classic beauty and modern comfort. Schedule a viewing today and make this exquisite residence your new home!
Zillow last checked: 8 hours ago
Listing updated: April 08, 2025 at 04:36pm
Listed by:
Jan Culp 870-315-2009,
Trademark Real Estate, Inc.
Bought with:
Dustin Turner, AR
Exp Realty
Source: CARMLS,MLS#: 25003935
Facts & features
Interior
Bedrooms & bathrooms
- Bedrooms: 3
- Bathrooms: 3
- Full bathrooms: 2
- 1/2 bathrooms: 1
Dining room
- Features: Separate Breakfast Rm, Living/Dining Combo
Heating
- Electric
Cooling
- Electric
Appliances
- Included: Free-Standing Range, Electric Range, Dishwasher, Disposal, Electric Water Heater
- Laundry: Washer Hookup, Electric Dryer Hookup, Laundry Room
Features
- Walk-In Closet(s), Ceiling Fan(s), Walk-in Shower, Granite Counters, Sheet Rock, Primary Bedroom/Main Lv, 3 Bedrooms Same Level
- Flooring: Carpet, Tile, Luxury Vinyl
- Doors: Insulated Doors
- Windows: Insulated Windows
- Has fireplace: Yes
- Fireplace features: Woodburning-Site-Built
Interior area
- Total structure area: 2,465
- Total interior livable area: 2,465 sqft
Property
Parking
- Total spaces: 2
- Parking features: Garage, Parking Pad, Two Car
- Has garage: Yes
Features
- Levels: One
- Stories: 1
- Patio & porch: Deck, Porch
- Exterior features: Rain Gutters
- Fencing: Full
Lot
- Size: 0.33 Acres
- Features: Sloped, Cleared, Extra Landscaping, Not in Subdivision
Details
- Parcel number: 10014900000
Construction
Type & style
- Home type: SingleFamily
- Architectural style: Traditional
- Property subtype: Single Family Residence
Materials
- Brick, Metal/Vinyl Siding
- Foundation: Slab
- Roof: Shingle
Condition
- New construction: No
- Year built: 1994
Utilities & green energy
- Electric: Elec-Municipal (+Entergy)
- Sewer: Public Sewer
- Water: Public
Green energy
- Energy efficient items: Doors
Community & neighborhood
Location
- Region: Hot Springs
- Subdivision: Metes & Bounds
HOA & financial
HOA
- Has HOA: No
Other
Other facts
- Listing terms: VA Loan,FHA,Conventional,Cash
- Road surface type: Paved
Price history
| Date | Event | Price |
|---|---|---|
| 4/8/2025 | Sold | $389,000+1.3%$158/sqft |
Source: | ||
| 3/19/2025 | Contingent | $384,000$156/sqft |
Source: | ||
| 3/12/2025 | Price change | $384,000-1.3%$156/sqft |
Source: | ||
| 2/22/2025 | Price change | $389,000-2.5%$158/sqft |
Source: | ||
| 1/31/2025 | Price change | $399,000+1%$162/sqft |
Source: | ||
Public tax history
| Year | Property taxes | Tax assessment |
|---|---|---|
| 2024 | $1,516 +60.9% | $32,447 +10% |
| 2023 | $942 -5% | $29,497 |
| 2022 | $992 +0.3% | $29,497 |
Find assessor info on the county website
Neighborhood: Rockwell
Nearby schools
GreatSchools rating
- 9/10Lake Hamilton Elementary SchoolGrades: 2-3Distance: 4.3 mi
- 8/10Lake Hamilton Junior High SchoolGrades: 8-9Distance: 4.2 mi
- 5/10Lake Hamilton High SchoolGrades: 10-12Distance: 4.3 mi

Get pre-qualified for a loan
At Zillow Home Loans, we can pre-qualify you in as little as 5 minutes with no impact to your credit score.An equal housing lender. NMLS #10287.
