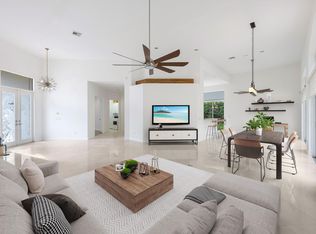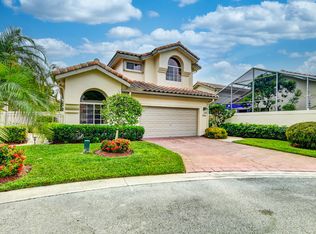Sold for $760,000
$760,000
2543 NW 53rd Street, Boca Raton, FL 33496
3beds
2,367sqft
Single Family Residence
Built in 1991
5,959 Square Feet Lot
$768,800 Zestimate®
$321/sqft
$7,072 Estimated rent
Home value
$768,800
$692,000 - $853,000
$7,072/mo
Zestimate® history
Loading...
Owner options
Explore your selling options
What's special
Beautiful home located on a private lot. Large open backyard framed by trees. This home features a primary bedroom downstairs as well as a secondary primary bedroom upstairs. Kitchen has been remodeled and roof is only a few years old. Lots of light and very functional split bedroom plan. Just steps from the Laurel Lake community pool.
Zillow last checked: 8 hours ago
Listing updated: September 30, 2025 at 08:45am
Listed by:
Connie Hudson, Lorenzo & Jane Bernal 561-702-5263,
One Sotheby's International Realty,
Luis Lorenzo Bernal 561-702-5263,
One Sotheby's International Realty
Bought with:
Connie Hudson, Lorenzo & Jane Bernal
One Sotheby's International Realty
Source: BeachesMLS,MLS#: RX-11101837 Originating MLS: Beaches MLS
Originating MLS: Beaches MLS
Facts & features
Interior
Bedrooms & bathrooms
- Bedrooms: 3
- Bathrooms: 4
- Full bathrooms: 3
- 1/2 bathrooms: 1
Primary bedroom
- Level: M
- Area: 210 Square Feet
- Dimensions: 15 x 14
Bedroom 2
- Level: U
- Area: 297.6 Square Feet
- Dimensions: 19.2 x 15.5
Bedroom 3
- Level: U
- Area: 166.4 Square Feet
- Dimensions: 13 x 12.8
Kitchen
- Level: M
- Area: 204 Square Feet
- Dimensions: 17 x 12
Living room
- Level: M
- Area: 209.1 Square Feet
- Dimensions: 17 x 12.3
Heating
- Central, Central Individual, Electric
Cooling
- Ceiling Fan(s), Central Individual, Electric
Appliances
- Included: Dishwasher, Disposal, Dryer, Freezer, Ice Maker, Microwave, Electric Range, Refrigerator, Washer, Electric Water Heater
- Laundry: Inside
Features
- Entry Lvl Lvng Area, Entrance Foyer, Split Bedroom, Volume Ceiling, Walk-In Closet(s)
- Flooring: Carpet, Tile
- Windows: Sliding
Interior area
- Total structure area: 3,239
- Total interior livable area: 2,367 sqft
Property
Parking
- Total spaces: 2
- Parking features: Driveway, Garage - Attached, Auto Garage Open
- Attached garage spaces: 2
- Has uncovered spaces: Yes
Features
- Stories: 2
- Patio & porch: Open Patio
- Exterior features: Auto Sprinkler
- Pool features: Community
- Spa features: Community
- Has view: Yes
- View description: Garden
- Waterfront features: None
- Frontage length: No
Lot
- Size: 5,959 sqft
- Features: < 1/4 Acre, Sidewalks
Details
- Parcel number: 06424703080000010
- Zoning: R1D(ci
Construction
Type & style
- Home type: SingleFamily
- Architectural style: Contemporary
- Property subtype: Single Family Residence
Materials
- CBS
- Roof: S-Tile
Condition
- Resale
- New construction: No
- Year built: 1991
Utilities & green energy
- Sewer: Public Sewer
- Water: Public
- Utilities for property: Cable Connected, Electricity Connected, Water Available
Community & neighborhood
Security
- Security features: Gated with Guard, Private Guard, Wall
Community
- Community features: Cafe/Restaurant, Clubhouse, Community Room, Fitness Center, Game Room, Golf, Pickleball, Playground, Putting Green, Sauna, Sidewalks, Street Lights, Tennis Court(s), Gated
Location
- Region: Boca Raton
- Subdivision: Laurel Pointe
HOA & financial
HOA
- Has HOA: Yes
- HOA fee: $775 monthly
- Services included: Cable TV, Common Areas, Common R.E. Tax, Maintenance Grounds, Security
Other fees
- Application fee: $150
- Membership fee: $125,000
Other financial information
- Additional fee information: Membership Fee: 125000
Other
Other facts
- Listing terms: Cash,Conventional
- Road surface type: Paved
Price history
| Date | Event | Price |
|---|---|---|
| 9/30/2025 | Sold | $760,000-5%$321/sqft |
Source: | ||
| 8/12/2025 | Pending sale | $800,000$338/sqft |
Source: | ||
| 6/23/2025 | Listed for sale | $800,000+60%$338/sqft |
Source: | ||
| 11/17/2006 | Sold | $500,000+65.6%$211/sqft |
Source: Public Record Report a problem | ||
| 4/2/1999 | Sold | $302,000$128/sqft |
Source: Public Record Report a problem | ||
Public tax history
| Year | Property taxes | Tax assessment |
|---|---|---|
| 2024 | $9,274 +2.3% | $562,483 +3% |
| 2023 | $9,066 +98.7% | $546,100 +181.4% |
| 2022 | $4,563 +21.4% | $194,068 +10% |
Find assessor info on the county website
Neighborhood: University Park
Nearby schools
GreatSchools rating
- 10/10Calusa Elementary SchoolGrades: PK-5Distance: 1.2 mi
- 9/10Omni Middle SchoolGrades: 6-8Distance: 0.4 mi
- 8/10Spanish River Community High SchoolGrades: 6-12Distance: 0.4 mi
Get a cash offer in 3 minutes
Find out how much your home could sell for in as little as 3 minutes with a no-obligation cash offer.
Estimated market value$768,800
Get a cash offer in 3 minutes
Find out how much your home could sell for in as little as 3 minutes with a no-obligation cash offer.
Estimated market value
$768,800

