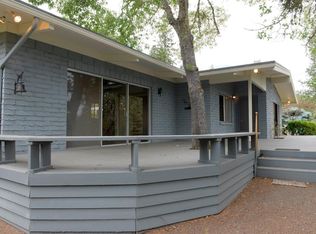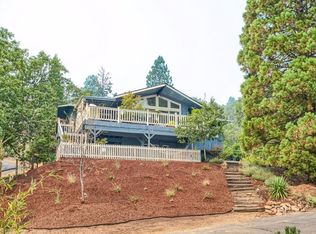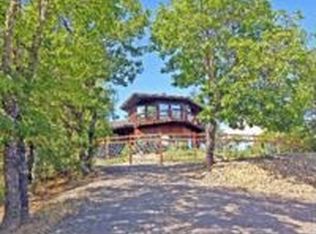You will love driving through the private gate to this gorgeous estate just minutes from Downtown Jacksonville with some of the most spectacular views you can find anywhere in the Rogue Valley. The grounds are gorgeous with walking paths and mature landscaping that provide privacy and outdoor living spaces with the lush grounds of this 5 acres lot with 4 acres of irrigation. The home has all the mid century charm but updated with modern amenities to make this dream home ready for you to move right in. There is a 1211 sq. ft. beautifully decorated 2 bedroom, 2 bath guest/pool house with a deck overlooking the pool area that would compete with any spa resort around! Lots of room for entertaining and relaxing in this private and serene oasis. Home was built by Robert Keeney, an apprentice and later an associate to Frank Clark, a well known area architect.
This property is off market, which means it's not currently listed for sale or rent on Zillow. This may be different from what's available on other websites or public sources.


