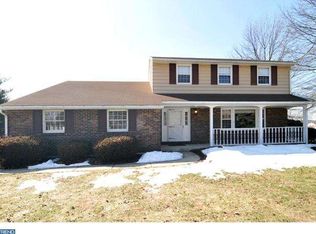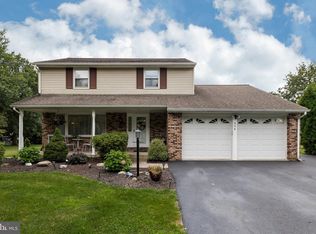Sold for $405,000
$405,000
2543 Rhoads Rd, Gilbertsville, PA 19525
3beds
2,149sqft
Single Family Residence
Built in 1985
0.63 Acres Lot
$470,300 Zestimate®
$188/sqft
$2,971 Estimated rent
Home value
$470,300
$447,000 - $494,000
$2,971/mo
Zestimate® history
Loading...
Owner options
Explore your selling options
What's special
This absolutely adorable ranch home awaits its new lucky owner! Built by Paul Moyer, this lovely solid brick ranch welcomes you with a covered front porch where you can sit, relax and enjoy the quiet neighborhood. Step inside to a warm living room with a central brick fireplace, large picture window and a convenient closet. Enter through the bright dining room to the Kitchen which has all solid wood cabinetry with lots of storage and plenty of counter space for cooking those delicious meals. Down the hall you will find the master bedroom with its own en-suite bathroom, 2 other good sized bedrooms and a hall bath. The lower level is the perfect area for entertaining with a built-in wet bar and a convenient half bath close by and cozy up in front of your stone fireplace with a wood burning stove that will heat up the whole home on those cold winter evenings. The separate laundry room with additional storage space completes this lower level. To the rear of the home you will find another covered porch area where you can relax and enjoy your beautiful private back yard. There is a fenced garden with beautiful shrubs, flowers and a pond and beyond that you will find another fenced in vegetable garden, and a large storage shed. Home has a brand new air conditioning unit and most interior doors have been replaced with new solid core doors. Carpets have all been recently cleaned. Conveniently located to many great shopping areas and major commuting routes, this home is a must see and wont last long! Schedule your showing today!
Zillow last checked: 8 hours ago
Listing updated: October 30, 2023 at 09:25am
Listed by:
Bridget Kroll 610-496-2899,
BHHS Fox & Roach-Blue Bell
Bought with:
Leanne Capetola, RS287374
Realty One Group Restore - Collegeville
Source: Bright MLS,MLS#: PAMC2084872
Facts & features
Interior
Bedrooms & bathrooms
- Bedrooms: 3
- Bathrooms: 3
- Full bathrooms: 3
- Main level bathrooms: 3
- Main level bedrooms: 3
Basement
- Area: 884
Heating
- Baseboard, Wood Stove, Electric
Cooling
- Central Air, Electric
Appliances
- Included: Self Cleaning Oven, Oven, Oven/Range - Electric, Range Hood, Refrigerator, Cooktop, Electric Water Heater
- Laundry: In Basement
Features
- Bar, Ceiling Fan(s), Dining Area, Floor Plan - Traditional, Kitchen - Country, Bathroom - Stall Shower
- Flooring: Carpet, Ceramic Tile, Vinyl
- Basement: Partial,Finished,Exterior Entry
- Number of fireplaces: 2
- Fireplace features: Brick, Wood Burning, Wood Burning Stove
Interior area
- Total structure area: 2,149
- Total interior livable area: 2,149 sqft
- Finished area above ground: 1,265
- Finished area below ground: 884
Property
Parking
- Total spaces: 7
- Parking features: Built In, Garage Faces Front, Asphalt, Attached, Driveway
- Attached garage spaces: 2
- Uncovered spaces: 5
Accessibility
- Accessibility features: None
Features
- Levels: One
- Stories: 1
- Pool features: None
- Fencing: Wood
- Has view: Yes
- View description: Garden, Street
Lot
- Size: 0.63 Acres
- Dimensions: 100.00 x 0.00
- Features: Front Yard, Landscaped, Private, Rear Yard, Vegetation Planting, Suburban, Unknown Soil Type
Details
- Additional structures: Above Grade, Below Grade
- Parcel number: 470006147808
- Zoning: RES
- Special conditions: Standard
- Other equipment: Negotiable
Construction
Type & style
- Home type: SingleFamily
- Architectural style: Ranch/Rambler
- Property subtype: Single Family Residence
Materials
- Aluminum Siding, Brick
- Foundation: Block
- Roof: Shingle
Condition
- Excellent
- New construction: No
- Year built: 1985
Utilities & green energy
- Electric: 200+ Amp Service
- Sewer: Public Sewer
- Water: Well
Community & neighborhood
Location
- Region: Gilbertsville
- Subdivision: None Available
- Municipality: NEW HANOVER TWP
Other
Other facts
- Listing agreement: Exclusive Right To Sell
- Listing terms: Cash,Conventional,FHA,VA Loan
- Ownership: Fee Simple
- Road surface type: Paved
Price history
| Date | Event | Price |
|---|---|---|
| 10/30/2023 | Sold | $405,000+2.5%$188/sqft |
Source: | ||
| 10/11/2023 | Pending sale | $395,000$184/sqft |
Source: | ||
| 10/10/2023 | Contingent | $395,000$184/sqft |
Source: Berkshire Hathaway HomeServices Fox & Roach, REALTORS #PAMC2084872 Report a problem | ||
| 10/10/2023 | Pending sale | $395,000$184/sqft |
Source: Berkshire Hathaway HomeServices Fox & Roach, REALTORS #PAMC2084872 Report a problem | ||
| 10/3/2023 | Price change | $395,000-3.7%$184/sqft |
Source: | ||
Public tax history
| Year | Property taxes | Tax assessment |
|---|---|---|
| 2024 | $5,182 | $139,940 |
| 2023 | $5,182 +6% | $139,940 |
| 2022 | $4,890 +3.4% | $139,940 |
Find assessor info on the county website
Neighborhood: 19525
Nearby schools
GreatSchools rating
- 6/10Gilbertsville El SchoolGrades: K-5Distance: 2.6 mi
- 7/10Boyertown Area Jhs-EastGrades: 6-8Distance: 2.1 mi
- 6/10Boyertown Area Senior High SchoolGrades: PK,9-12Distance: 3.9 mi
Schools provided by the listing agent
- High: Boyertown
- District: Boyertown Area
Source: Bright MLS. This data may not be complete. We recommend contacting the local school district to confirm school assignments for this home.

Get pre-qualified for a loan
At Zillow Home Loans, we can pre-qualify you in as little as 5 minutes with no impact to your credit score.An equal housing lender. NMLS #10287.

