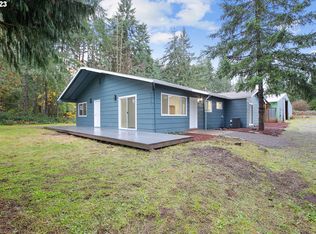Flawless daylight ranch brings the best of the outdoors to your doorstep. Enjoy the moss-covered trees from your elevated living room with the windows open to the soft babbling of the creek. Custom kitchen with eat-in bar is ideal for entertaining on the deck during those long summer days. All bedroom are generously sized with big windows. The suite on the lower features a fireplace, wet bar, ensuite bath, and sauna!
This property is off market, which means it's not currently listed for sale or rent on Zillow. This may be different from what's available on other websites or public sources.
