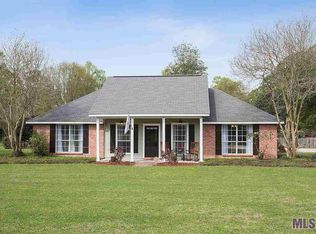Sold
Price Unknown
25435 Bickham Rd, Jackson, LA 70748
3beds
2,802sqft
Single Family Residence, Residential
Built in 1988
0.6 Acres Lot
$451,500 Zestimate®
$--/sqft
$2,807 Estimated rent
Home value
$451,500
$420,000 - $483,000
$2,807/mo
Zestimate® history
Loading...
Owner options
Explore your selling options
What's special
Welcome to your dream home in the Zachary School District! Nestled on half an acre of serene beauty, this stunning three-bedroom, three bath sanctuary with an office is a perfect blend of elegance and comfort. This home has a freshly painted exterior with a brand new roof only 1 month old. As you approach, you are greeted by beautiful architectural iron doors that promise warmth and style. Step inside, and you’ll notice the seamless flow of wood floors that guide you through a recently updated layout, designed for modern living. The heart of the home is this gorgeous kitchen, featuring stainless steel appliances, elegant granite countertops, and a commercial-style six-burner stove—perfect for the culinary enthusiast! Love entertaining? You’ll adore the expansive outdoor kitchen equipped with two gas stoves—ideal for hosting memorable gatherings under the stars. This home comes with a work shop / storage shed in the back. Don’t miss the chance to own this beautiful property where city conveniences meet the tranquil joys of country living. Make it yours today!
Zillow last checked: 8 hours ago
Listing updated: June 25, 2025 at 11:53am
Listed by:
Danni Downing,
1 Percent Lists Premier
Bought with:
Damon Julian, 995705315
1 Percent Lists Premier
Source: ROAM MLS,MLS#: 2025008170
Facts & features
Interior
Bedrooms & bathrooms
- Bedrooms: 3
- Bathrooms: 3
- Full bathrooms: 3
Primary bedroom
- Features: Ceiling Fan(s), Walk-In Closet(s)
- Level: Second
- Area: 241.97
- Width: 16.11
Bedroom 1
- Level: Second
- Area: 12332.1
- Width: 1111
Bedroom 2
- Level: Second
- Area: 131.05
- Width: 10.05
Primary bathroom
- Features: Double Vanity, Separate Shower
Bathroom 1
- Level: First
- Area: 57.29
Kitchen
- Features: Granite Counters
- Level: First
- Area: 155.77
Living room
- Level: First
- Area: 354.71
Office
- Level: First
- Area: 156.63
Heating
- Central
Cooling
- Central Air, Ceiling Fan(s)
Appliances
- Included: Gas Cooktop, Stainless Steel Appliance(s)
Features
- Cathedral Ceiling(s), Vaulted Ceiling(s)
- Flooring: Wood, Other
- Number of fireplaces: 1
Interior area
- Total structure area: 3,687
- Total interior livable area: 2,802 sqft
Property
Parking
- Total spaces: 4
- Parking features: 4+ Cars Park, Garage Faces Rear
- Has garage: Yes
Features
- Stories: 2
- Patio & porch: Covered, Patio
- Exterior features: Outdoor Grill, Outdoor Kitchen, Lighting
Lot
- Size: 0.60 Acres
- Dimensions: 137 x 207 x 137 x 206
- Features: Landscaped
Details
- Additional structures: Storage
- Parcel number: 00021857
- Special conditions: Standard
Construction
Type & style
- Home type: SingleFamily
- Architectural style: Tudor
- Property subtype: Single Family Residence, Residential
Materials
- Brick Siding
- Foundation: Slab
- Roof: Shingle
Condition
- New construction: No
- Year built: 1988
Utilities & green energy
- Gas: Propane
- Sewer: Public Sewer
Community & neighborhood
Location
- Region: Jackson
- Subdivision: Lake Jolie Vue
HOA & financial
HOA
- Has HOA: Yes
- HOA fee: $25 annually
Other
Other facts
- Listing terms: Cash,Conventional,FHA,FMHA/Rural Dev,VA Loan
Price history
| Date | Event | Price |
|---|---|---|
| 6/25/2025 | Sold | -- |
Source: | ||
| 5/7/2025 | Pending sale | $460,000$164/sqft |
Source: | ||
| 5/5/2025 | Listed for sale | $460,000$164/sqft |
Source: | ||
| 7/21/2008 | Sold | -- |
Source: Public Record Report a problem | ||
| 11/2/1998 | Sold | -- |
Source: Public Record Report a problem | ||
Public tax history
| Year | Property taxes | Tax assessment |
|---|---|---|
| 2024 | $3,661 +20.1% | $35,450 +14.5% |
| 2023 | $3,049 -0.2% | $30,950 |
| 2022 | $3,055 | $30,950 |
Find assessor info on the county website
Neighborhood: 70748
Nearby schools
GreatSchools rating
- 7/10Copper Mill Elementary SchoolGrades: 5-6Distance: 5.5 mi
- 7/10Northwestern Middle SchoolGrades: 7-8Distance: 6.8 mi
- 6/10Zachary High SchoolGrades: 9-12Distance: 6.5 mi
Schools provided by the listing agent
- District: Zachary Community
Source: ROAM MLS. This data may not be complete. We recommend contacting the local school district to confirm school assignments for this home.
