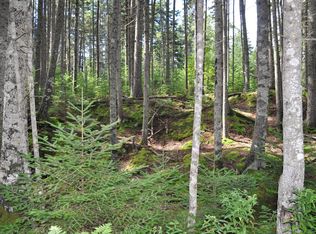Closed
$490,000
2544 Bristol Road, Bristol, ME 04554
3beds
1,540sqft
Single Family Residence
Built in 1900
0.26 Acres Lot
$580,000 Zestimate®
$318/sqft
$2,009 Estimated rent
Home value
$580,000
$505,000 - $667,000
$2,009/mo
Zestimate® history
Loading...
Owner options
Explore your selling options
What's special
Looking for a place to work from home? Have a home business without it being in your home? Have you always wanted to explore your artistic side? And how about a place that is a short walk to the grocery store, the post office, the hardware store and even closer to the ice cream stand? Where the beach and the harbor are a short bike ride away? This wonderful New Harbor village home and gallery may be just what you've been looking for. Feel the welcome of home every time you walk along the covered porch and into the warmth of the large open kitchen and dining room combination with a wood stove on a brick hearth where you can dry your mittens. Entertaining? There is space for a large dining table with room for all the guests to sit while you put the finishing touches on dinner. A cozy front parlor is just down the hall if you want a quiet space. Just off the kitchen is a full bath, laundry area and big closet for storage. Walk up the back steps to the bedroom suite with a vaulted ceiling and large windows that catch the morning sun and look out over the back gardens. From the bedroom step into the hallway/office with its clever use of space. If you don't need an office it would make a great library or playroom. There are two more bedrooms just off the hall and landing at the top of the stairs in the front of the house. The gambrel roof gallery offers many possibilities with lots of open space on 2 floors. Easily converted to the garage it was originally designed to be with room for more than two cars and still space left over for a workshop in the back and an artist's studio with large windows to make it bright even on a foggy day. If you need even more work space, that can be accommodated with a backroom to the studio with large windows that look out over the lawn and the beautifully kept mature flower gardens. Other features include a driveway on either side of the house and a traditional covered porch where you can sit and watch fireflies flitter across the field.
Zillow last checked: 8 hours ago
Listing updated: January 15, 2025 at 07:09pm
Listed by:
Legacy Properties Sotheby's International Realty
Bought with:
Legacy Properties Sotheby's International Realty
Source: Maine Listings,MLS#: 1569796
Facts & features
Interior
Bedrooms & bathrooms
- Bedrooms: 3
- Bathrooms: 2
- Full bathrooms: 2
Primary bedroom
- Features: Closet, Coffered Ceiling(s), Full Bath
- Level: Second
Bedroom 1
- Level: Second
Bedroom 2
- Level: Second
Dining room
- Features: Heat Stove, Informal
- Level: First
Living room
- Level: First
Office
- Level: Second
Heating
- Forced Air, Stove
Cooling
- None
Appliances
- Included: Dishwasher, Dryer, Electric Range, Refrigerator, Washer
Features
- Bathtub, Shower, Storage, Primary Bedroom w/Bath
- Flooring: Carpet, Vinyl, Wood
- Basement: Interior Entry,Partial,Unfinished
- Has fireplace: No
Interior area
- Total structure area: 1,540
- Total interior livable area: 1,540 sqft
- Finished area above ground: 1,540
- Finished area below ground: 0
Property
Parking
- Parking features: Gravel, 5 - 10 Spaces
- Has garage: Yes
Features
- Patio & porch: Deck, Porch
Lot
- Size: 0.26 Acres
- Features: Near Public Beach, Near Shopping, Near Town, Rural, Level, Open Lot, Landscaped
Details
- Parcel number: BRILM021L038
- Zoning: Residential
- Other equipment: Cable, Internet Access Available
Construction
Type & style
- Home type: SingleFamily
- Architectural style: Farmhouse
- Property subtype: Single Family Residence
Materials
- Wood Frame, Clapboard, Wood Siding
- Foundation: Stone
- Roof: Shingle
Condition
- Year built: 1900
Utilities & green energy
- Electric: Circuit Breakers
- Sewer: Private Sewer, Septic Design Available
- Water: Private, Well
- Utilities for property: Utilities On
Community & neighborhood
Location
- Region: New Harbor
Other
Other facts
- Road surface type: Paved
Price history
| Date | Event | Price |
|---|---|---|
| 11/8/2023 | Sold | $490,000+8.9%$318/sqft |
Source: | ||
| 9/18/2023 | Pending sale | $450,000$292/sqft |
Source: | ||
| 8/29/2023 | Contingent | $450,000$292/sqft |
Source: | ||
| 8/25/2023 | Listed for sale | $450,000$292/sqft |
Source: | ||
Public tax history
| Year | Property taxes | Tax assessment |
|---|---|---|
| 2024 | $2,687 +12% | $301,900 |
| 2023 | $2,400 +10.4% | $301,900 |
| 2022 | $2,174 | $301,900 |
Find assessor info on the county website
Neighborhood: 04554
Nearby schools
GreatSchools rating
- 10/10Bristol Consolidated SchoolGrades: PK-8Distance: 3.7 mi
Get pre-qualified for a loan
At Zillow Home Loans, we can pre-qualify you in as little as 5 minutes with no impact to your credit score.An equal housing lender. NMLS #10287.
