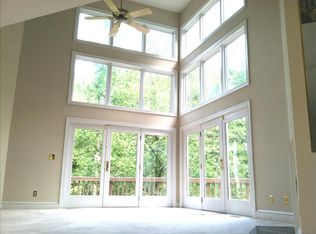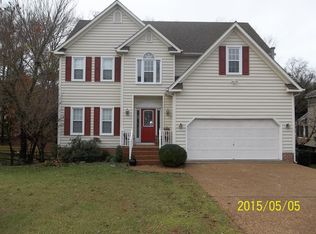Sold for $440,000
$440,000
2544 Lochness Rd, North Chesterfield, VA 23235
4beds
2,373sqft
Single Family Residence
Built in 1991
0.26 Acres Lot
$481,400 Zestimate®
$185/sqft
$2,632 Estimated rent
Home value
$481,400
$448,000 - $515,000
$2,632/mo
Zestimate® history
Loading...
Owner options
Explore your selling options
What's special
Calling all buyers looking for an exceptional deal in the Heart of Midlothian. Welcome to 2544 Lochness Rd., a charming 4-bedroom, 2.5-bathroom home. Nestled in a tranquil cul-de-sac with direct views and access to Girl Scout Lake in the desirable Settlers Landing neighborhood. This property features a prime location for buyers looking to be within a top-rated school district. Additionally, the Bon Air Community Association and Settler's Landing pools are less than a mile away.
The house boasts a sturdy brick foundation and vinyl siding, ensuring durability, along with fresh interior paint throughout. The AC unit was replaced in 2016. The home includes an expansive backyard with lots of potential to be transformed into your private oasis. Though currently a bit overgrown, the potential to revive the fire pit/fishpond is evident.
The master bedroom includes a large master bathroom with a tub, shower, double vanity, walk-in closet, and a bonus room that would be great for an in-home office or even a nursery close by. This home also provides a spacious 2-car garage in addition to a paved driveway leading into the cul-de-sac.
While there are no known defects, please note that the refrigerator, dishwasher, washer, dryer, deep freezer, chimney, fireplace, flue and windows are conveyed "as is.
Zillow last checked: 8 hours ago
Listing updated: March 13, 2025 at 12:57pm
Listed by:
Johnny Bustillo 804-629-2344,
EXP Realty LLC,
Jared Davis 804-536-6100,
EXP Realty LLC
Bought with:
Jessica Cooper, 0225220356
Coldwell Banker Prime
Source: CVRMLS,MLS#: 2416600 Originating MLS: Central Virginia Regional MLS
Originating MLS: Central Virginia Regional MLS
Facts & features
Interior
Bedrooms & bathrooms
- Bedrooms: 4
- Bathrooms: 3
- Full bathrooms: 2
- 1/2 bathrooms: 1
Primary bedroom
- Level: Second
- Dimensions: 0 x 0
Bedroom 2
- Level: Second
- Dimensions: 0 x 0
Bedroom 3
- Level: Second
- Dimensions: 0 x 0
Bedroom 4
- Level: Second
- Dimensions: 0 x 0
Dining room
- Level: First
- Dimensions: 0 x 0
Other
- Description: Tub & Shower
- Level: Second
Half bath
- Level: First
Kitchen
- Level: First
- Dimensions: 0 x 0
Laundry
- Level: First
- Dimensions: 0 x 0
Living room
- Level: First
- Dimensions: 0 x 0
Heating
- Forced Air, Natural Gas
Cooling
- Central Air, Electric
Appliances
- Included: Dryer, Dishwasher, Electric Water Heater, Freezer, Disposal, Microwave, Oven, Refrigerator, Stove, Washer
- Laundry: Washer Hookup, Dryer Hookup
Features
- Ceiling Fan(s), Dining Area, Separate/Formal Dining Room, Eat-in Kitchen, Fireplace, Kitchen Island, Bath in Primary Bedroom, Pantry, Solid Surface Counters, Walk-In Closet(s)
- Flooring: Laminate, Partially Carpeted, Wood
- Doors: Sliding Doors
- Basement: Crawl Space,Walk-Out Access
- Attic: Walk-In
- Has fireplace: Yes
- Fireplace features: Masonry, Wood Burning
Interior area
- Total interior livable area: 2,373 sqft
- Finished area above ground: 2,373
Property
Parking
- Total spaces: 2
- Parking features: Attached, Driveway, Garage, Garage Door Opener, Paved
- Attached garage spaces: 2
- Has uncovered spaces: Yes
Features
- Levels: Two
- Stories: 2
- Patio & porch: Screened, Deck
- Exterior features: Deck, Paved Driveway
- Pool features: None, Community
- Fencing: Barbed Wire,Fenced
- Has view: Yes
- View description: Water
- Has water view: Yes
- Water view: Water
- Waterfront features: Lake, Waterfront
- Body of water: Girl Scout Lake
Lot
- Size: 0.26 Acres
- Features: Waterfront, Cul-De-Sac
Details
- Parcel number: 748715973300000
- Zoning description: R9
Construction
Type & style
- Home type: SingleFamily
- Architectural style: Colonial,Two Story
- Property subtype: Single Family Residence
Materials
- Brick, Drywall, Vinyl Siding
- Roof: Composition
Condition
- Resale
- New construction: No
- Year built: 1991
Utilities & green energy
- Sewer: Public Sewer
- Water: Public
Community & neighborhood
Security
- Security features: Smoke Detector(s)
Community
- Community features: Lake, Pond, Pool
Location
- Region: North Chesterfield
- Subdivision: North Settlers Landing
HOA & financial
HOA
- Has HOA: Yes
- HOA fee: $65 annually
- Services included: Pool(s)
Other
Other facts
- Ownership: Individuals
- Ownership type: Sole Proprietor
Price history
| Date | Event | Price |
|---|---|---|
| 7/26/2024 | Sold | $440,000+6%$185/sqft |
Source: | ||
| 7/2/2024 | Pending sale | $415,000$175/sqft |
Source: | ||
| 6/26/2024 | Listed for sale | $415,000$175/sqft |
Source: | ||
Public tax history
| Year | Property taxes | Tax assessment |
|---|---|---|
| 2025 | $3,896 +4% | $437,800 +5.2% |
| 2024 | $3,747 +12.3% | $416,300 +13.6% |
| 2023 | $3,336 +4.2% | $366,600 +5.3% |
Find assessor info on the county website
Neighborhood: Bon Air
Nearby schools
GreatSchools rating
- 6/10Greenfield Elementary SchoolGrades: PK-5Distance: 0.6 mi
- 7/10Robious Middle SchoolGrades: 6-8Distance: 1.7 mi
- 6/10James River High SchoolGrades: 9-12Distance: 4.2 mi
Schools provided by the listing agent
- Elementary: Greenfield
- Middle: Robious
- High: James River
Source: CVRMLS. This data may not be complete. We recommend contacting the local school district to confirm school assignments for this home.
Get a cash offer in 3 minutes
Find out how much your home could sell for in as little as 3 minutes with a no-obligation cash offer.
Estimated market value$481,400
Get a cash offer in 3 minutes
Find out how much your home could sell for in as little as 3 minutes with a no-obligation cash offer.
Estimated market value
$481,400

