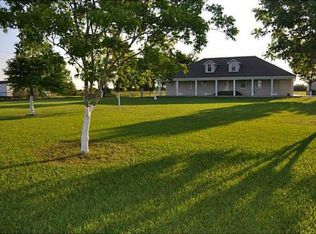Sold
Price Unknown
2544 Manchester Rd, Iowa, LA 70647
4beds
3,070sqft
Single Family Residence, Residential
Built in 2008
5 Acres Lot
$448,500 Zestimate®
$--/sqft
$3,221 Estimated rent
Home value
$448,500
$413,000 - $484,000
$3,221/mo
Zestimate® history
Loading...
Owner options
Explore your selling options
What's special
Step into serene country living just outside the Iowa City limits with this stunning 4-bedroom, 2.5-bathroom home, perfectly nestled on 5 acres of picturesque land. Designed with an inviting light and airy feel, this residence boasts an elegant kitchen complete with wine storage and sleek stone countertops, ideal for entertaining. The luxurious master suite is a true retreat, featuring double vanities, a soaking garden tub, and a spacious layout to unwind in style. Upstairs, a versatile game room offers the perfect space for leisure and entertainment. Outside, nature's beauty meets craftsmanship with a tranquil pond, a beautifully designed outdoor kitchen and workshop adorned with rich wood features, and a guest bunkhouse for hosting loved ones. Multiple storage sheds add practicality to this breathtaking escape. This is more than a home--it's an experience, offering both privacy and convenience in a prime suburban setting. Your dream property awaits! All measurements +/-
Zillow last checked: 8 hours ago
Listing updated: December 16, 2025 at 12:17am
Listed by:
Kirsten Harms 337-244-5733,
Kay Property Management & Real Estate Consulting
Bought with:
Dawne Newell, 995712416
Coldwell Banker Ingle Safari R
Source: SWLAR,MLS#: SWL25003007
Facts & features
Interior
Bedrooms & bathrooms
- Bedrooms: 4
- Bathrooms: 3
- Full bathrooms: 2
- 1/2 bathrooms: 1
- Main level bathrooms: 2
- Main level bedrooms: 4
Primary bedroom
- Description: Room
- Level: Lower
- Area: 240 Square Feet
- Dimensions: 15 x 16
Bedroom
- Description: Room
- Level: Lower
- Area: 210 Square Feet
- Dimensions: 14 x 15
Bedroom
- Description: Room
- Level: Lower
- Area: 210 Square Feet
- Dimensions: 14 x 15
Bedroom
- Description: Room
- Level: Lower
- Area: 154 Square Feet
- Dimensions: 11 x 14
Primary bathroom
- Description: Room
- Level: Lower
- Area: 140 Square Feet
- Dimensions: 10 x 14
Game room
- Description: Room
- Level: Upper
- Area: 675 Square Feet
- Dimensions: 25 x 27
Heating
- Central
Cooling
- Central Air, Ceiling Fan(s)
Appliances
- Included: Electric Oven, Electric Range, Electric Cooktop, Electric Water Heater, Range Hood, Ice Maker, Microwave, Refrigerator, Water Line to Refrigerator
- Laundry: Electric Dryer Hookup, Inside, Laundry Room, Washer Hookup
Features
- Attic Fan, Bathtub, Ceiling Fan(s), Pantry, Recessed Lighting, Shower, Storage, Stone Counters, Breakfast Counter / Bar, Eating Area In Dining Room
- Windows: Double Pane Windows
- Has basement: No
- Has fireplace: Yes
- Fireplace features: Electric
- Common walls with other units/homes: No Common Walls
Interior area
- Total interior livable area: 3,070 sqft
Property
Parking
- Parking features: Covered, Carport, Attached Carport, Paved, Driveway
- Has carport: Yes
- Has uncovered spaces: Yes
Features
- Levels: Two
- Stories: 2
- Patio & porch: Covered, Patio, Slab
- Pool features: None
- Spa features: None
- Fencing: Partial,Fenced
- Has view: Yes
- View description: Neighborhood, Pasture
- Waterfront features: Pond
Lot
- Size: 5 Acres
- Dimensions: 260.9 x 834.8
- Features: Back Yard, Front Yard, Utilities, Yard
Details
- Additional structures: Guest House, Outdoor Kitchen, Storage, Shed(s)
- Parcel number: 01328942
- Special conditions: Standard
Construction
Type & style
- Home type: SingleFamily
- Architectural style: Traditional
- Property subtype: Single Family Residence, Residential
Materials
- Brick, Frame
- Roof: Composition
Condition
- New construction: No
- Year built: 2008
Utilities & green energy
- Sewer: Private Sewer
- Water: Public
- Utilities for property: Cable Available, Electricity Available, Electricity Connected, Natural Gas Available, Sewer Connected, Sewer Available, Phone Available, Water Available, Water Connected
Community & neighborhood
Community
- Community features: Suburban
Location
- Region: Iowa
Other
Other facts
- Road surface type: Maintained, Paved
Price history
| Date | Event | Price |
|---|---|---|
| 12/9/2025 | Sold | -- |
Source: SWLAR #SWL25003007 Report a problem | ||
| 11/25/2025 | Pending sale | $495,000$161/sqft |
Source: SWLAR #SWL25003007 Report a problem | ||
| 8/8/2025 | Price change | $495,000-2.9%$161/sqft |
Source: SWLAR #SWL25003007 Report a problem | ||
| 5/25/2025 | Listed for sale | $510,000+3%$166/sqft |
Source: Greater Southern MLS #SWL25003007 Report a problem | ||
| 11/30/2022 | Sold | -- |
Source: SWLAR #SWL22006971 Report a problem | ||
Public tax history
| Year | Property taxes | Tax assessment |
|---|---|---|
| 2024 | $2,278 -22.9% | $23,840 -13.7% |
| 2023 | $2,956 +16.8% | $27,640 +15.9% |
| 2022 | $2,531 -9.3% | $23,840 |
Find assessor info on the county website
Neighborhood: 70647
Nearby schools
GreatSchools rating
- 7/10J. I. Watson Middle SchoolGrades: PK-5Distance: 5.6 mi
- 6/10Iowa High SchoolGrades: 6-12Distance: 5.5 mi
Schools provided by the listing agent
- Elementary: LeBleu Settlement
- Middle: Iowa High
- High: Iowa
Source: SWLAR. This data may not be complete. We recommend contacting the local school district to confirm school assignments for this home.
Sell for more on Zillow
Get a Zillow Showcase℠ listing at no additional cost and you could sell for .
$448,500
2% more+$8,970
With Zillow Showcase(estimated)$457,470
