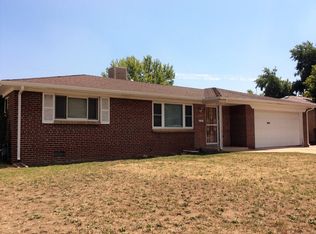Sold for $525,000
$525,000
2544 S Raleigh Street, Denver, CO 80219
3beds
1,119sqft
Single Family Residence
Built in 1957
7,590 Square Feet Lot
$519,300 Zestimate®
$469/sqft
$2,641 Estimated rent
Home value
$519,300
$488,000 - $550,000
$2,641/mo
Zestimate® history
Loading...
Owner options
Explore your selling options
What's special
Nestled in the heart of the highly desirable Harvey Park neighborhood, this updated mid-century ranch offers the perfect blend of charm and modern convenience. With 3 bedrooms and 2 bathrooms, this fully renovated home sits on a larger lot than most in the area and is move-in ready.
Inside, you'll find beautiful hardwood floors, an open floor plan filled with natural light, and a whole-house evaporative cooler that keeps the home comfortable during warmer months. The kitchen features white shaker cabinets, stainless steel appliances, and a clean, functional layout. The spacious laundry/mudroom includes custom cabinetry, a wood countertop, and plenty of extra storage.
The attached two-car garage and oversized driveway provide space for extra vehicles or RV parking. Additional highlights include recessed lighting, dual-pane windows, added insulation, ceiling fans, and thoughtful updates throughout.
Outdoor living is easy with a fenced front patio featuring shade sails—perfect for entertaining. The large, flat backyard includes a storage shed and plenty of room for gardening or play. Conveniently located with easy access to local parks, schools, shopping, and major routes to downtown Denver and the foothills, this home offers a great opportunity to get into a fantastic neighborhood at an approachable price.
Zillow last checked: 8 hours ago
Listing updated: September 25, 2025 at 11:55am
Listed by:
Kimberly Schantz 925-548-1717 kschantz@corcoranperry.com,
Corcoran Perry & Co.
Bought with:
Beth Gabbard, 100105275
Keller Williams DTC
Source: REcolorado,MLS#: 3908852
Facts & features
Interior
Bedrooms & bathrooms
- Bedrooms: 3
- Bathrooms: 2
- Full bathrooms: 1
- 3/4 bathrooms: 1
- Main level bathrooms: 2
- Main level bedrooms: 3
Bedroom
- Level: Main
Bedroom
- Level: Main
Bedroom
- Level: Main
Bathroom
- Level: Main
Other
- Level: Main
Kitchen
- Level: Main
Laundry
- Level: Main
Living room
- Level: Main
Heating
- Forced Air, Natural Gas
Cooling
- Evaporative Cooling
Appliances
- Included: Dishwasher, Disposal, Dryer, Gas Water Heater, Microwave, Range, Refrigerator, Washer
- Laundry: In Unit
Features
- Ceiling Fan(s), High Speed Internet, No Stairs, Open Floorplan, Quartz Counters
- Flooring: Tile, Wood
- Windows: Double Pane Windows, Window Coverings
- Basement: Crawl Space
- Common walls with other units/homes: No Common Walls
Interior area
- Total structure area: 1,119
- Total interior livable area: 1,119 sqft
- Finished area above ground: 1,119
Property
Parking
- Total spaces: 6
- Parking features: Insulated Garage, Lighted, Storage
- Attached garage spaces: 2
- Details: Off Street Spaces: 4
Features
- Levels: One
- Stories: 1
- Entry location: Ground
- Patio & porch: Front Porch, Patio
- Exterior features: Garden, Private Yard
- Fencing: Full
Lot
- Size: 7,590 sqft
- Features: Landscaped, Level, Sprinklers In Front
Details
- Parcel number: 530514008
- Zoning: S-SU-D
- Special conditions: Standard
Construction
Type & style
- Home type: SingleFamily
- Architectural style: Traditional
- Property subtype: Single Family Residence
Materials
- Brick, Frame
- Roof: Composition
Condition
- Updated/Remodeled
- Year built: 1957
Utilities & green energy
- Electric: 110V, 220 Volts
- Sewer: Public Sewer
- Water: Public
- Utilities for property: Electricity Connected, Natural Gas Connected
Green energy
- Energy efficient items: Appliances, Doors, Insulation, Windows
Community & neighborhood
Security
- Security features: Carbon Monoxide Detector(s)
Location
- Region: Denver
- Subdivision: Harvey Park
Other
Other facts
- Listing terms: Cash,Conventional,FHA,VA Loan
- Ownership: Individual
- Road surface type: Paved
Price history
| Date | Event | Price |
|---|---|---|
| 9/24/2025 | Sold | $525,000$469/sqft |
Source: | ||
| 8/20/2025 | Pending sale | $525,000$469/sqft |
Source: | ||
| 8/13/2025 | Price change | $525,000-4.5%$469/sqft |
Source: | ||
| 7/24/2025 | Listed for sale | $550,000+6.8%$492/sqft |
Source: | ||
| 5/5/2021 | Sold | $515,000+29.6%$460/sqft |
Source: Public Record Report a problem | ||
Public tax history
| Year | Property taxes | Tax assessment |
|---|---|---|
| 2024 | $2,834 +27.8% | $36,580 -7.7% |
| 2023 | $2,218 +3.6% | $39,640 +42.1% |
| 2022 | $2,141 -0.2% | $27,890 -2.8% |
Find assessor info on the county website
Neighborhood: Harvey Park
Nearby schools
GreatSchools rating
- 6/10Doull Elementary SchoolGrades: PK-5Distance: 0.2 mi
- 3/10Kunsmiller Creative Arts AcademyGrades: K-12Distance: 0.3 mi
- 5/10BEAR VALLEY INTERNATIONAL SCHOOLGrades: 6-8Distance: 1.2 mi
Schools provided by the listing agent
- Elementary: Doull
- Middle: Strive Federal
- High: John F. Kennedy
- District: Denver 1
Source: REcolorado. This data may not be complete. We recommend contacting the local school district to confirm school assignments for this home.

Get pre-qualified for a loan
At Zillow Home Loans, we can pre-qualify you in as little as 5 minutes with no impact to your credit score.An equal housing lender. NMLS #10287.
