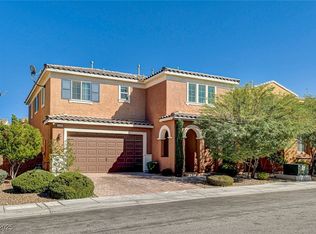Closed
$575,000
2544 Sable Ridge St, Henderson, NV 89044
4beds
2,263sqft
Single Family Residence
Built in 2015
5,227.2 Square Feet Lot
$563,900 Zestimate®
$254/sqft
$2,382 Estimated rent
Home value
$563,900
$513,000 - $620,000
$2,382/mo
Zestimate® history
Loading...
Owner options
Explore your selling options
What's special
Welcome to 2544 Sable Ridge St, located in the stunning and sought-after Inspirada Community. This 4-bedroom, 3-bathroom residence is situated on an oversized, picturesque lot with a backyard perfect for entertaining and creating lasting memories. Upon entering this impeccably maintained home, you're greeted by abundant sunlight and direct views of your private, fully landscaped backyard. Boasting exceptional sightlines, the open and airy floor plan includes the kitchen, family room, and dining room on the first floor. Through the large sliding door, you can enjoy the backyard views all year round. The first floor also features one of the four bedrooms and a bathroom with a stand-up shower. Upstairs, you'll find a loft offering an additional living space, a spacious laundry room, and three bedrooms, including the primary suite with an ensuite bathroom and walk-in closet. Nestled in this master-planned community, you're conveniently close to schools, farmers markets, and shopping.
Zillow last checked: 8 hours ago
Listing updated: June 17, 2025 at 09:12am
Listed by:
Aaron Powers S.0179702 (702)768-5536,
Keller Williams MarketPlace
Bought with:
Sam Cohen, BS.0144984
Huntington & Ellis, A Real Est
Source: LVR,MLS#: 2681856 Originating MLS: Greater Las Vegas Association of Realtors Inc
Originating MLS: Greater Las Vegas Association of Realtors Inc
Facts & features
Interior
Bedrooms & bathrooms
- Bedrooms: 4
- Bathrooms: 3
- Full bathrooms: 2
- 3/4 bathrooms: 1
Primary bedroom
- Description: Ceiling Fan,Upstairs,Walk-In Closet(s)
- Dimensions: 15x13
Bedroom 2
- Description: Ceiling Fan,Closet
- Dimensions: 13x10
Bedroom 3
- Description: Ceiling Fan,Closet
- Dimensions: 12x10
Bedroom 4
- Description: Ceiling Fan,Closet
- Dimensions: 11x11
Kitchen
- Description: Breakfast Bar/Counter,Granite Countertops
- Dimensions: 16x14
Loft
- Description: Ceiling Fan
Heating
- Central, Gas
Cooling
- Central Air, Electric
Appliances
- Included: Dishwasher, Disposal, Gas Range, Microwave, Refrigerator
- Laundry: Gas Dryer Hookup, Laundry Room, Upper Level
Features
- Bedroom on Main Level, Ceiling Fan(s), Window Treatments
- Flooring: Carpet, Tile
- Windows: Blinds, Low-Emissivity Windows
- Has fireplace: No
Interior area
- Total structure area: 2,263
- Total interior livable area: 2,263 sqft
Property
Parking
- Total spaces: 2
- Parking features: Attached, Garage, Private, Storage
- Attached garage spaces: 2
Features
- Stories: 2
- Patio & porch: Covered, Patio
- Exterior features: Patio, Private Yard, Sprinkler/Irrigation
- Pool features: Community
- Fencing: Block,Back Yard
Lot
- Size: 5,227 sqft
- Features: Drip Irrigation/Bubblers, Landscaped, Synthetic Grass, Trees, < 1/4 Acre
Details
- Parcel number: 19124215014
- Zoning description: Single Family
- Horse amenities: None
Construction
Type & style
- Home type: SingleFamily
- Architectural style: Two Story
- Property subtype: Single Family Residence
Materials
- Roof: Pitched,Tile
Condition
- Excellent,Resale
- Year built: 2015
Utilities & green energy
- Electric: Photovoltaics None
- Sewer: Public Sewer
- Water: Public
- Utilities for property: Cable Available, Underground Utilities
Green energy
- Energy efficient items: Windows
Community & neighborhood
Security
- Security features: Fire Sprinkler System
Community
- Community features: Pool
Location
- Region: Henderson
- Subdivision: Inspirada Pod 3-3
HOA & financial
HOA
- Has HOA: Yes
- HOA fee: $85 monthly
- Amenities included: Basketball Court, Dog Park, Barbecue, Playground, Park, Pool
- Services included: Association Management, Reserve Fund
- Association name: Inspirada
- Association phone: 702-260-7939
Other
Other facts
- Listing agreement: Exclusive Right To Sell
- Listing terms: Cash,Conventional,FHA,VA Loan
- Ownership: Single Family Residential
Price history
| Date | Event | Price |
|---|---|---|
| 6/13/2025 | Sold | $575,000$254/sqft |
Source: | ||
| 5/16/2025 | Pending sale | $575,000$254/sqft |
Source: | ||
| 5/12/2025 | Listed for sale | $575,000+43.8%$254/sqft |
Source: | ||
| 9/23/2020 | Sold | $399,999$177/sqft |
Source: | ||
| 8/11/2020 | Listed for sale | $399,999+23.3%$177/sqft |
Source: Horizon Village Realty #2220860 Report a problem | ||
Public tax history
| Year | Property taxes | Tax assessment |
|---|---|---|
| 2025 | $4,090 +3% | $171,315 +5.3% |
| 2024 | $3,972 +3% | $162,648 +14.7% |
| 2023 | $3,856 +3% | $141,768 +6.3% |
Find assessor info on the county website
Neighborhood: West Henderson
Nearby schools
GreatSchools rating
- 7/10Robert and Sandy Ellis ElementaryGrades: PK-5Distance: 1.1 mi
- 6/10Del E Webb Middle SchoolGrades: 6-8Distance: 3.6 mi
- 5/10Liberty High SchoolGrades: 9-12Distance: 4.2 mi
Schools provided by the listing agent
- Elementary: Ellis, Robert and Sandy,Ellis, Robert and Sandy
- Middle: Webb, Del E.
- High: Liberty
Source: LVR. This data may not be complete. We recommend contacting the local school district to confirm school assignments for this home.
Get a cash offer in 3 minutes
Find out how much your home could sell for in as little as 3 minutes with a no-obligation cash offer.
Estimated market value$563,900
Get a cash offer in 3 minutes
Find out how much your home could sell for in as little as 3 minutes with a no-obligation cash offer.
Estimated market value
$563,900
