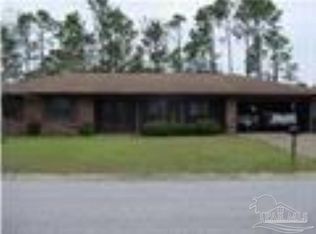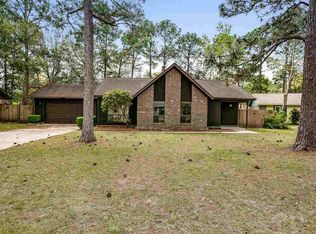Wow, nice renovation. 3/2 home with fresh paint inside and out. Kitchen has new stainless steel range, dishwasher, countertops, sink, and faucet. Breakfast/serving bar. New wood look flooring, tile, and carpet. All light fixtures, ceiling fans, and hardware are new. Vaulted ceilings and fireplace in the great room. Baths have new tile flooring, countertops, sinks, and faucets. Master bedroom has a walk in closet and glass doors to its own patio. Privacy fenced rear yard, double car garage. Goodman r410a heating and air system only two years old. All of this sits at the end of a nice and quiet dead end street. Convenient to shopping, dining, malls, hospitals, NAS, & interstate. With full price contract and no other seller concessions like home warranty, seller will pay up to 2% of buyers closing costs.
This property is off market, which means it's not currently listed for sale or rent on Zillow. This may be different from what's available on other websites or public sources.


