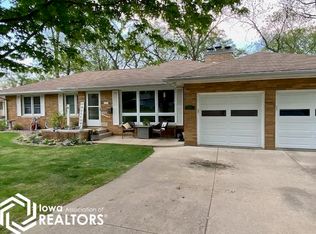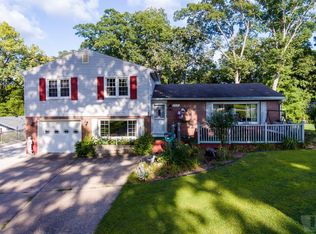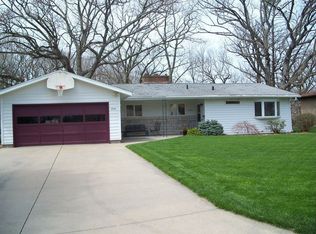Sold
$225,000
2544 Surrey Rd, Burlington, IA 52601
2beds
1,689sqft
Single Family Residence
Built in 1960
18,731 Acres Lot
$226,700 Zestimate®
$133/sqft
$1,632 Estimated rent
Home value
$226,700
Estimated sales range
Not available
$1,632/mo
Zestimate® history
Loading...
Owner options
Explore your selling options
What's special
DO NOT MISS THIS GEM OF A HOME ready to move into, tucked away on a peaceful, low-traffic cul-de-sac in the desirable north side of Burlington, Iowa. The eye-catching curb appeal, including a spacious CEMENT CIRCULAR DRIVE and beautifully upgraded brick patios makes a lasting impression. Spanning 1,689 sq ft, open floor plan is designed for easy entertaining and comfortable living. Step inside to a bright and inviting living room, where a cozy gas fireplace sets the perfect tone for relaxation. Just off the living room, you'll find a spacious 3 season porch that offers serene views of lush trees and nature—a perfect spot for morning coffee or evening relaxation. The home features 2 bedrooms plus 1 non-conforming bedroom, 2 bathrooms, including a bedroom suite with its own private bath for ultimate LUXURY and convenience. The galley kitchen features sleek granite countertops and modern appliances (refrigerator is NOT included) that elevate the space. Easy access to the newer top of the line Speed Queen washer and dryer! Situated on a generous lot, the outdoor area provides plenty of room for recreation. The garage has been thoughtfully upgraded with extra depth and new metal lining—ideal for storage or hobbies. The utilities speak volumes! Water/Trash/Sewer is $118.00 and Gas & Electric Budget is only $164.00 per month. Premium condition, reasonable utilities, quiet location and so many more comforts. Call today! The owner is a Licensee in the State Of Iowa.
Zillow last checked: 8 hours ago
Listing updated: December 09, 2025 at 05:01pm
Listed by:
Penny Logsdon 319-520-8742,
3% Listing Company LLC
Bought with:
Penny Logsdon, ***
3% Listing Company LLC
Source: NoCoast MLS as distributed by MLS GRID,MLS#: 6332509
Facts & features
Interior
Bedrooms & bathrooms
- Bedrooms: 2
- Bathrooms: 2
- Full bathrooms: 2
Bedroom 2
- Level: Main
Other
- Level: Main
Dining room
- Description: Eat In Kitchen,Separate/Formal Dining Rm
- Level: Main
Other
- Level: Main
Other
- Level: Main
Kitchen
- Level: Main
Living room
- Level: Main
Heating
- Fireplace(s), Forced Air
Cooling
- Central Air
Appliances
- Included: Range, Microwave, Dishwasher, Washer, Dryer
Features
- Flooring: Hardwood, Vinyl
- Basement: Crawl Space
- Number of fireplaces: 1
- Fireplace features: Brick, Electric, Living Room
Interior area
- Total interior livable area: 1,689 sqft
- Finished area above ground: 1,689
Property
Parking
- Total spaces: 3
- Parking features: Attached, Concrete, Garage Door Opener
- Garage spaces: 3
Accessibility
- Accessibility features: None
Features
- Has spa: Yes
- Spa features: Heated
Lot
- Size: 18,731 Acres
- Features: Irregular Lot, Wooded
Details
- Additional structures: Storage
- Parcel number: 1025227005
Construction
Type & style
- Home type: SingleFamily
- Architectural style: Ranch
- Property subtype: Single Family Residence
Materials
- Concrete, Frame, Vinyl Siding
- Roof: Shingle
Condition
- Year built: 1960
Utilities & green energy
- Electric: 200+ Amp Service, Circuit Breakers
- Sewer: Public Sewer
- Water: Public
Community & neighborhood
Location
- Region: Burlington
HOA & financial
HOA
- Has HOA: No
- Association name: SEIA
Other
Other facts
- Road surface type: Paved
Price history
| Date | Event | Price |
|---|---|---|
| 12/5/2025 | Sold | $225,000-0.3%$133/sqft |
Source: | ||
| 11/24/2025 | Pending sale | $225,700$134/sqft |
Source: | ||
| 10/4/2025 | Price change | $225,700-1%$134/sqft |
Source: | ||
| 8/25/2025 | Price change | $227,900-2.1%$135/sqft |
Source: | ||
| 8/11/2025 | Price change | $232,900-2.1%$138/sqft |
Source: | ||
Public tax history
| Year | Property taxes | Tax assessment |
|---|---|---|
| 2025 | $3,576 +14.5% | $215,500 +17.1% |
| 2024 | $3,124 -2.5% | $184,000 |
| 2023 | $3,204 -1.5% | $184,000 +6.9% |
Find assessor info on the county website
Neighborhood: 52601
Nearby schools
GreatSchools rating
- 2/10Aldo Leopold Middle SchoolGrades: 5-6Distance: 0.4 mi
- 2/10Edward Stone Middle SchoolGrades: 7-8Distance: 2.8 mi
- 4/10Burlington Community High SchoolGrades: 9-12Distance: 2.2 mi
Get pre-qualified for a loan
At Zillow Home Loans, we can pre-qualify you in as little as 5 minutes with no impact to your credit score.An equal housing lender. NMLS #10287.


