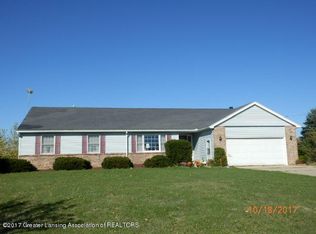Elegant custom built 2 story home with 3 bedrooms, 2.5 baths, 2 car garage on a one acre country setting. Conveniently located just minutes from downtown, schools, shopping and expressway. Enter the front door to a grand foyer with hardwood bamboo flooring throughout. Airy open floor plan with large windows providing nice views and an abundance of natural light. Spacious rooms on main floor with large kitchen, living and dining area Plenty of cabinets with pantry in kitchen for additional storage. Large bedrooms upstairs with a full bath with double vanity. Full basement has nicely finished bonus room. Large fenced area, paved driveway, shed and expansive deck for outdoor entertaining. Kitchen appliances stay!
This property is off market, which means it's not currently listed for sale or rent on Zillow. This may be different from what's available on other websites or public sources.
