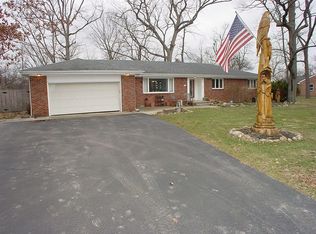Sold for $430,000
$430,000
25441 Thompson Rd, Perrysburg, OH 43551
4beds
3,266sqft
Single Family Residence
Built in 1960
1.5 Acres Lot
$427,600 Zestimate®
$132/sqft
$3,319 Estimated rent
Home value
$427,600
$406,000 - $449,000
$3,319/mo
Zestimate® history
Loading...
Owner options
Explore your selling options
What's special
Stunning Four Bedroom Four Bath Brick Ranch In Perrysburg Ohio On 1.5 Acres. Two Kitchens With Granite, Induction Stove, And High-End Appliances. Features Mother-In-Law Suite, Expansive Master, Heated Three-Car Garage, And She-Shed With Gas Hookup. Prime Location Near Route 20, Levis Commons, And Shopping Galore—Schedule Your Tour Now!
Zillow last checked: 8 hours ago
Listing updated: October 14, 2025 at 06:03am
Listed by:
Matthew Robert Watson 419-913-7570,
RE/MAX Preferred Associates
Bought with:
Drew Headley, 2013000820
A.A. Green Realty, Inc.
Source: NORIS,MLS#: 6134085
Facts & features
Interior
Bedrooms & bathrooms
- Bedrooms: 4
- Bathrooms: 4
- Full bathrooms: 4
Primary bedroom
- Level: Main
- Dimensions: 21 x 16
Bedroom 2
- Level: Main
- Dimensions: 16 x 10
Bedroom 3
- Level: Main
- Dimensions: 24 x 20
Bedroom 4
- Level: Main
- Dimensions: 12 x 11
Dining room
- Features: Fireplace
- Level: Main
- Dimensions: 22 x 12
Other
- Level: Main
- Dimensions: 11 x 7
Great room
- Level: Main
- Dimensions: 39 x 17
Kitchen
- Level: Main
- Dimensions: 10 x 8
Living room
- Level: Main
- Dimensions: 19 x 13
Workshop
- Level: Main
- Dimensions: 25 x 20
Heating
- Forced Air, Propane
Cooling
- Central Air
Appliances
- Included: Dishwasher, Microwave, Water Heater, Disposal, Dryer, Electric Range Connection, Gas Range Connection, Refrigerator, Washer
- Laundry: Electric Dryer Hookup, Main Level
Features
- Central Vacuum, Primary Bathroom, Separate Shower, Wet Bar
- Flooring: Carpet, Tile, Vinyl, Wood
- Doors: Door Screen(s), Storm Door(s)
- Windows: Storm Window(s)
- Has fireplace: Yes
- Fireplace features: Family Room, Wood Burning
Interior area
- Total structure area: 3,266
- Total interior livable area: 3,266 sqft
Property
Parking
- Total spaces: 3
- Parking features: Asphalt, Circular Driveway, Detached Garage, Driveway, Garage Door Opener, Storage
- Garage spaces: 3
- Has uncovered spaces: Yes
Features
- Patio & porch: Enclosed Porch, Patio, Deck
Lot
- Size: 1.50 Acres
- Dimensions: 33,541
- Features: Wooded
Details
- Additional structures: Shed(s)
- Parcel number: P60400210000013000,P60400210000012000
Construction
Type & style
- Home type: SingleFamily
- Architectural style: Traditional
- Property subtype: Single Family Residence
Materials
- Brick
- Foundation: Crawl Space
- Roof: Shingle
Condition
- Year built: 1960
Details
- Warranty included: Yes
Utilities & green energy
- Electric: Circuit Breakers
- Sewer: Septic Tank
- Water: Well
Community & neighborhood
Location
- Region: Perrysburg
- Subdivision: None
Other
Other facts
- Listing terms: Cash,Conventional
Price history
| Date | Event | Price |
|---|---|---|
| 10/8/2025 | Pending sale | $425,000-1.2%$130/sqft |
Source: NORIS #6134085 Report a problem | ||
| 9/17/2025 | Sold | $430,000+1.2%$132/sqft |
Source: NORIS #6134085 Report a problem | ||
| 8/17/2025 | Contingent | $425,000$130/sqft |
Source: NORIS #6134085 Report a problem | ||
| 8/15/2025 | Listed for sale | $425,000+37.1%$130/sqft |
Source: NORIS #6134085 Report a problem | ||
| 8/23/2021 | Sold | $310,000+3.7%$95/sqft |
Source: NORIS #6071758 Report a problem | ||
Public tax history
| Year | Property taxes | Tax assessment |
|---|---|---|
| 2023 | $7,223 +12.1% | $112,500 +26.6% |
| 2022 | $6,442 +12.5% | $88,870 |
| 2021 | $5,724 +0.3% | $88,870 |
Find assessor info on the county website
Neighborhood: 43551
Nearby schools
GreatSchools rating
- 6/10Woodland Elementary SchoolGrades: K-4Distance: 2.9 mi
- 9/10Perrysburg Junior High SchoolGrades: 7-8Distance: 2.1 mi
- 9/10Perrysburg High SchoolGrades: 9-12Distance: 3.4 mi
Schools provided by the listing agent
- Elementary: Woodland
- High: Perrysburg
Source: NORIS. This data may not be complete. We recommend contacting the local school district to confirm school assignments for this home.

Get pre-qualified for a loan
At Zillow Home Loans, we can pre-qualify you in as little as 5 minutes with no impact to your credit score.An equal housing lender. NMLS #10287.
