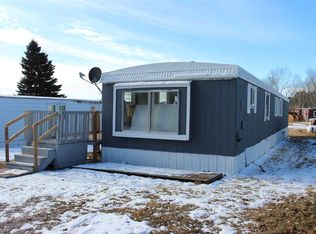THIS HOME HAS A WELL, 10 GPM!!!! Enjoy wide open spaces on almost 10 acres with room for horses and toys alike. Incredible Sunrises and Sunsets. This property takes you away from the daily hustle of life and allows you to enjoy all the quiet and serene aspects of the Southern Hills. This beautiful homes features 4 spacious bedrooms, 2 full bathrooms, large family room, living room and open kitchen/dining room. The chef's kitchen offers oak cabinets and flooring, center island, walk-in pantry, cabinet lighting, convection oven and dining room with direct access to back deck. The master suite provides two closets and private bathroom with double vanity, jetted tub and shower. Relax in the spacious family room featuring built-in entertainment /media center, fireplace and vaulted ceilings. Convenient 28x14 mudroom off the laundry room connects the house to the 2 Car garage and provides additional storage space. Abundant wildlife - Seller would consider a floor covering allowance.
This property is off market, which means it's not currently listed for sale or rent on Zillow. This may be different from what's available on other websites or public sources.
