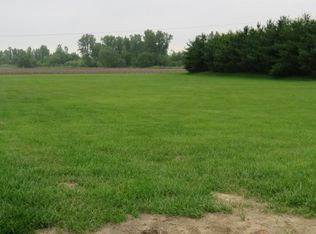Brand new custom built ranch with lots of great features! Price now includes an additional 28 x 28 detached garage to be built to match the house. Split bedroom floor plan provides the master bathrooms with lots of privacy. Main floor laundry room right around the corner from the master bedroom. Kitchen is loaded with lots of custom made oak cabinets, pantry, and center aisle! All bathroom cabinets are oak with onyx counter tops. Master bathroom has a beautiful onyx shower stall. Porcelain plank flooring in Kitchen. Square ceramic tile in all bathrooms and utility room. Gas fireplace and vaulted ceiling in living room. Vaulted ceiling in front bedroom. Nice covered porch off of back of house from dining area. Extra large finished family room in the basement. 4th bedroom, 3rd bathroom and large storage room in basement also. Storm safety room in basement. Generac 16 KW standby generator is included. Main floor is 1839 square feet and a large part of the basement is finished. Must see to appreciate! Shown by appointment to serious buyers! Contact owner at ejlawrence@comcast.net if you have any questions. Owners phone number is (217)412-2952.
This property is off market, which means it's not currently listed for sale or rent on Zillow. This may be different from what's available on other websites or public sources.
