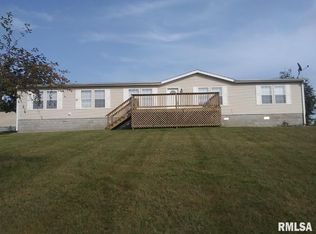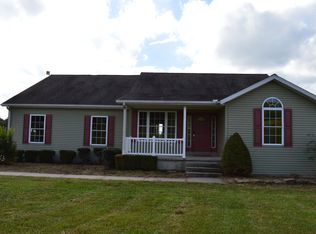Closed
$220,000
2545 Body Barn Rd, Anna, IL 62906
3beds
2,352sqft
Single Family Residence
Built in 2000
7.02 Acres Lot
$201,600 Zestimate®
$94/sqft
$1,918 Estimated rent
Home value
$201,600
Estimated sales range
Not available
$1,918/mo
Zestimate® history
Loading...
Owner options
Explore your selling options
What's special
Perfect chance to live in the country on over 7 private acres! This 2001 home features 4 good sized bedrooms, 2 large bathrooms, spacious kitchen, fireplace in the family room, a he/she shed with water and electricity, RV hookup, detached 2+ car garage and an awesome view off your spacious deck. Don't wait or this will be gone!
Zillow last checked: 8 hours ago
Listing updated: February 04, 2026 at 02:34pm
Listing courtesy of:
DEBBY MCKIBBEN 618-697-1310,
SHAWNEE HILLS REAL ESTATE, LLC
Bought with:
MELANIE HAMPTON
PROPERTY WITH TLC, LLC
Source: MRED as distributed by MLS GRID,MLS#: EB459227
Facts & features
Interior
Bedrooms & bathrooms
- Bedrooms: 3
- Bathrooms: 2
- Full bathrooms: 2
Primary bedroom
- Features: Flooring (Carpet), Bathroom (Full)
- Level: Main
- Area: 272 Square Feet
- Dimensions: 16x17
Bedroom 2
- Features: Flooring (Carpet)
- Level: Main
- Area: 120 Square Feet
- Dimensions: 10x12
Bedroom 3
- Features: Flooring (Carpet)
- Level: Main
- Area: 156 Square Feet
- Dimensions: 12x13
Other
- Features: Flooring (Carpet)
- Level: Main
- Area: 143 Square Feet
- Dimensions: 11x13
Family room
- Features: Flooring (Carpet)
- Level: Main
- Area: 252 Square Feet
- Dimensions: 14x18
Kitchen
- Features: Flooring (Vinyl)
- Level: Main
- Area: 234 Square Feet
- Dimensions: 13x18
Living room
- Features: Flooring (Carpet)
- Level: Main
- Area: 234 Square Feet
- Dimensions: 13x18
Heating
- Electric
Cooling
- Central Air
Appliances
- Included: Dishwasher, Range, Refrigerator, Range Hood
Features
- Basement: Egress Window
- Number of fireplaces: 1
- Fireplace features: Electric, Family Room
Interior area
- Total interior livable area: 2,352 sqft
Property
Parking
- Total spaces: 2
- Parking features: Yes, Detached, Garage
- Garage spaces: 2
Features
- Patio & porch: Deck
Lot
- Size: 7.02 Acres
- Dimensions: 809x544x286x762x27
- Features: Level
Details
- Additional structures: Outbuilding
- Parcel number: 061504536A
Construction
Type & style
- Home type: SingleFamily
- Architectural style: Ranch
- Property subtype: Single Family Residence
Materials
- Vinyl Siding
- Foundation: Brick/Mortar
Condition
- New construction: No
- Year built: 2000
Details
- Builder model: Unknown
Utilities & green energy
- Sewer: Septic Tank
Community & neighborhood
Location
- Region: Anna
- Subdivision: None
Other
Other facts
- Listing terms: FHA
Price history
| Date | Event | Price |
|---|---|---|
| 10/21/2025 | Sold | $220,000+22.2%$94/sqft |
Source: | ||
| 8/15/2025 | Contingent | $180,000$77/sqft |
Source: | ||
| 8/9/2025 | Listed for sale | $180,000$77/sqft |
Source: | ||
| 7/25/2025 | Listing removed | $180,000$77/sqft |
Source: | ||
| 7/17/2025 | Listed for sale | $180,000+5.9%$77/sqft |
Source: | ||
Public tax history
| Year | Property taxes | Tax assessment |
|---|---|---|
| 2023 | $870 -0.9% | $13,850 +8% |
| 2022 | $877 +1.3% | $12,829 +4.6% |
| 2021 | $866 -1.1% | $12,259 |
Find assessor info on the county website
Neighborhood: 62906
Nearby schools
GreatSchools rating
- 4/10Dongola Elementary SchoolGrades: PK-5Distance: 3.1 mi
- 2/10Dongola Jr High SchoolGrades: 6-8Distance: 3.1 mi
- NADongola High SchoolGrades: 9-12Distance: 3.1 mi
Schools provided by the listing agent
- Elementary: Dongola
- Middle: Dongola
- High: Dongola
Source: MRED as distributed by MLS GRID. This data may not be complete. We recommend contacting the local school district to confirm school assignments for this home.
Get pre-qualified for a loan
At Zillow Home Loans, we can pre-qualify you in as little as 5 minutes with no impact to your credit score.An equal housing lender. NMLS #10287.

