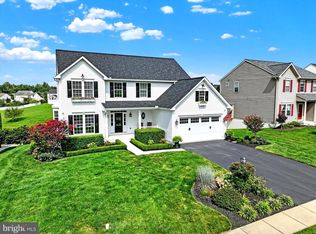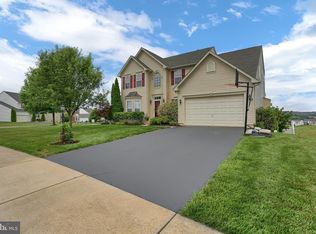Entertainers Dream or for the growing family! Be amazed from the moment you walk into the 2 story open foyer with cascading staircase then to your formal living room with bay window past the stylish columns to the formal dining room with trey ceilings and all highlighted with crown molding. Enter the kitchen to find stainless steel appliances, chef's island with electric, 42" cabinets, adjacent to the morning/sun room and opening up to the family room with gorgeous stone fireplace. The sun room and family room each have an extra window compared to other Victoria models in the development for extra sunlight. Off the sun room exit one set of french doors to a 16x20 trex deck and off the family room you'll find more french doors leading to the office. Rounding out the main floor with high 9ft ceilings throughout are the laundry room, half bath and oversized 2 car garage being 2ft wider x 3ft deeper with an 8ft high garage door! On the second level is where you find all 4 bedrooms and 2 full baths. The master boasts a vaulted ceiling, sitting area, walk-in-closet and master bath with tile floors and shower and double vanity. Head to the walk out basement where you can host the best party or family gathering with 2 built-in bars, pool table and through yet another set of french doors to the theatre room with elevated chaise lounge seating and built-in lighting on the floor just like a real movie theatre. There is a full bathroom in the basement, extra rec room space for watching TV and space for a gym. And if that wasn't enough, let's talk storage with shelving and a utility sink in the 400 sq ft section of the unfinished part of the basement. In warmer weather, head out to the patio and enjoy the view of the open common area. Make this dream home YOUR home today!
This property is off market, which means it's not currently listed for sale or rent on Zillow. This may be different from what's available on other websites or public sources.


