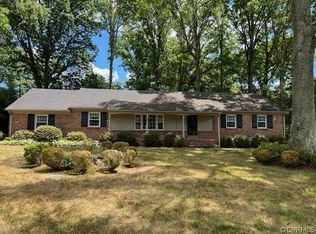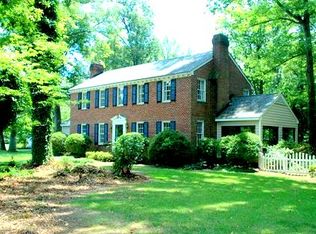Sold for $486,000
$486,000
2545 Cromwell Rd, North Chesterfield, VA 23235
3beds
2,052sqft
Single Family Residence
Built in 1963
0.43 Acres Lot
$505,300 Zestimate®
$237/sqft
$2,473 Estimated rent
Home value
$505,300
$470,000 - $546,000
$2,473/mo
Zestimate® history
Loading...
Owner options
Explore your selling options
What's special
Charming mid-century brick ranch with stepless side entry in highly sought after neighborhood near the Village of Bon Air! Beautiful hardwood floors in living, dining, primary and 2nd bedrooms, new carpet in family room and office/3rd bedroom, plantation blinds, and fresh paint throughout! The front entrance opens to a gracious living room with fireplace and wide opening to the dining room and screened porch beyond, showcasing the private back yard. A side entrance from the driveway opens directly into the generous family room with second fireplace and new carpet. From the family room, a passageway leads to the laundry/utility room and very private office or third bedroom, with its own outside door. The fabulous primary bedroom was transformed in 2004 from 2 bedrooms to 1 terrific room with its own generous sitting area and 3 closets - 2 are walk-in! The eat-in kitchen is waiting for your vision, but certainly can be enjoyed as is! New roof - July 2024; HVAC - August 2022; hot water heater - 2017! Highly sought school district, just minutes from dining and shopping venues - Welcome Home!
Zillow last checked: 8 hours ago
Listing updated: March 13, 2025 at 01:00pm
Listed by:
Deborah Miller (804)405-4775,
Long & Foster REALTORS
Bought with:
Grant Forssenius, 0225253506
Keller Williams Realty
Source: CVRMLS,MLS#: 2420077 Originating MLS: Central Virginia Regional MLS
Originating MLS: Central Virginia Regional MLS
Facts & features
Interior
Bedrooms & bathrooms
- Bedrooms: 3
- Bathrooms: 2
- Full bathrooms: 2
Primary bedroom
- Description: Incl. sitting area, hardwood, 3 closets, att. bath
- Level: First
- Dimensions: 20.0 x 14.0
Bedroom 2
- Description: Hardwood
- Level: First
- Dimensions: 11.0 x 12.0
Bedroom 3
- Description: Or OFFICE!, carpet, separate entrance
- Level: First
- Dimensions: 12.0 x 15.0
Additional room
- Description: Screen porch
- Level: First
- Dimensions: 12.0 x 14.0
Dining room
- Description: Hardwood, French doors to screen porch
- Level: First
- Dimensions: 11.0 x 11.0
Family room
- Description: New crpt, f/p, stepless side entr. from driveway
- Level: First
- Dimensions: 13.0 x 15.0
Other
- Description: Tub & Shower
- Level: First
Kitchen
- Description: Laminate, eat-in
- Level: First
- Dimensions: 12.0 x 12.0
Laundry
- Description: Washer/dryer
- Level: First
- Dimensions: 12.0 x 6.0
Living room
- Description: Hardwood, fireplace, coat closet
- Level: First
- Dimensions: 20.0 x 15.0
Heating
- Electric, Heat Pump, Other
Cooling
- Central Air
Appliances
- Included: Dryer, Electric Cooking, Electric Water Heater, Disposal, Refrigerator, Smooth Cooktop, Washer
Features
- Separate/Formal Dining Room, Eat-in Kitchen, French Door(s)/Atrium Door(s), Fireplace, Laminate Counters, Bath in Primary Bedroom, Main Level Primary, Recessed Lighting, Walk-In Closet(s), Window Treatments
- Flooring: Ceramic Tile, Laminate, Partially Carpeted, Wood
- Doors: French Doors
- Windows: Screens, Storm Window(s), Window Treatments
- Basement: Crawl Space
- Attic: Floored,Pull Down Stairs
- Number of fireplaces: 2
- Fireplace features: Masonry, Wood Burning
Interior area
- Total interior livable area: 2,052 sqft
- Finished area above ground: 2,052
Property
Parking
- Parking features: Driveway, Paved
- Has uncovered spaces: Yes
Accessibility
- Accessibility features: Accessibility Features, Accessible Full Bath, Accessible Bedroom, Grab Bars, Accessible Kitchen, Accessible Entrance
Features
- Levels: One
- Stories: 1
- Patio & porch: Patio, Screened, Stoop, Porch
- Exterior features: Porch, Storage, Shed, Paved Driveway
- Pool features: None
- Fencing: Back Yard,Fenced
Lot
- Size: 0.43 Acres
Details
- Parcel number: 749717887000000
- Zoning description: R15
- Special conditions: Other
Construction
Type & style
- Home type: SingleFamily
- Architectural style: Ranch
- Property subtype: Single Family Residence
Materials
- Brick, Block, Drywall
- Roof: Shingle
Condition
- Resale
- New construction: No
- Year built: 1963
Utilities & green energy
- Sewer: Septic Tank
- Water: Public
Community & neighborhood
Location
- Region: North Chesterfield
- Subdivision: Cambridge
Other
Other facts
- Ownership: Other
Price history
| Date | Event | Price |
|---|---|---|
| 9/10/2024 | Sold | $486,000+8%$237/sqft |
Source: | ||
| 8/14/2024 | Pending sale | $450,000$219/sqft |
Source: | ||
| 8/8/2024 | Listed for sale | $450,000+114.3%$219/sqft |
Source: | ||
| 11/1/2004 | Sold | $210,000$102/sqft |
Source: Public Record Report a problem | ||
Public tax history
| Year | Property taxes | Tax assessment |
|---|---|---|
| 2025 | $4,019 +17.4% | $451,600 +18.7% |
| 2024 | $3,423 +14.4% | $380,300 +15.7% |
| 2023 | $2,991 +1.5% | $328,700 +2.6% |
Find assessor info on the county website
Neighborhood: Bon Air
Nearby schools
GreatSchools rating
- 5/10Bon Air Elementary SchoolGrades: PK-5Distance: 0.9 mi
- 7/10Robious Middle SchoolGrades: 6-8Distance: 1.9 mi
- 6/10James River High SchoolGrades: 9-12Distance: 4.2 mi
Schools provided by the listing agent
- Elementary: Bon Air
- Middle: Robious
- High: James River
Source: CVRMLS. This data may not be complete. We recommend contacting the local school district to confirm school assignments for this home.
Get a cash offer in 3 minutes
Find out how much your home could sell for in as little as 3 minutes with a no-obligation cash offer.
Estimated market value$505,300
Get a cash offer in 3 minutes
Find out how much your home could sell for in as little as 3 minutes with a no-obligation cash offer.
Estimated market value
$505,300

