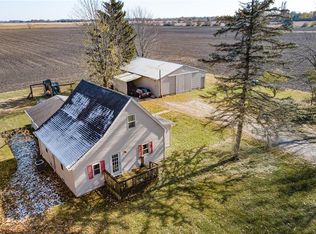Sold
$595,000
25451 Hamilton Boone County Line Rd, Sheridan, IN 46069
3beds
1,795sqft
Residential, Single Family Residence
Built in 2020
5 Acres Lot
$600,600 Zestimate®
$331/sqft
$2,263 Estimated rent
Home value
$600,600
$571,000 - $637,000
$2,263/mo
Zestimate® history
Loading...
Owner options
Explore your selling options
What's special
Discover the perfect blend of modern luxury and country tranquility in this stunning Drees Design Gallery custom-built ranch. Set on 5 peaceful acres with no HOA, this property offers endless possibilities, from gardening to outdoor recreation, all just minutes from conveniences. Freshly updated inside and out, this home features all-new interior and exterior paint, a brand-new oversized shed/barn with loft space, and a new concrete driveway with turnaround. Step inside to an open, airy floor plan with 3 bedrooms, 2 full bathrooms, a large mud/laundry room, and a covered back patio for year-round enjoyment. The chef's kitchen is a showstopper, with quartz countertops, gas cooktop, double ovens, stylish tile backsplash, and stainless steel appliances. Entertain with ease as the vaulted-ceiling great room flows seamlessly into the kitchen and dining area. Retreat to the spacious primary suite, complete with a spa-like bath boasting dual quartz vanities, a gorgeous tiled shower, and an oversized walk-in closet. Wake up to peaceful morning sunrises and wind down with breathtaking summer sunsets from your covered patio. With no HOA restrictions, you have the freedom to create your dream lifestyle on this expansive acreage. Don't miss your chance to own this like-new ranch where modern comfort meets country charm and freedom! All appliances included too!
Zillow last checked: 8 hours ago
Listing updated: September 18, 2025 at 12:10pm
Listing Provided by:
Beckie Schroeder 317-345-1122,
F.C. Tucker Company
Bought with:
Gene Ott
F.C. Tucker Company
Source: MIBOR as distributed by MLS GRID,MLS#: 22054701
Facts & features
Interior
Bedrooms & bathrooms
- Bedrooms: 3
- Bathrooms: 2
- Full bathrooms: 2
- Main level bathrooms: 2
- Main level bedrooms: 3
Primary bedroom
- Level: Main
- Area: 221 Square Feet
- Dimensions: 17x13
Bedroom 2
- Level: Main
- Area: 143 Square Feet
- Dimensions: 13x11
Bedroom 3
- Features: Luxury Vinyl Plank
- Level: Main
- Area: 143 Square Feet
- Dimensions: 13x11
Dining room
- Features: Luxury Vinyl Plank
- Level: Main
- Area: 143 Square Feet
- Dimensions: 13x11
Great room
- Features: Luxury Vinyl Plank
- Level: Main
- Area: 180 Square Feet
- Dimensions: 18x10
Kitchen
- Features: Luxury Vinyl Plank
- Level: Main
- Area: 108 Square Feet
- Dimensions: 18x6
Heating
- Forced Air, Propane
Cooling
- Central Air
Appliances
- Included: Gas Cooktop, Dishwasher, Dryer, Electric Water Heater, Disposal, MicroHood, Double Oven, Refrigerator, Washer, Water Softener Owned
- Laundry: Main Level, Sink
Features
- Attic Access, Vaulted Ceiling(s), Walk-In Closet(s), Eat-in Kitchen, High Speed Internet, Kitchen Island, Pantry
- Windows: Wood Work Painted
- Has basement: No
- Attic: Access Only
Interior area
- Total structure area: 1,795
- Total interior livable area: 1,795 sqft
Property
Parking
- Total spaces: 2
- Parking features: Attached, Concrete
- Attached garage spaces: 2
Features
- Levels: One
- Stories: 1
- Patio & porch: Covered
- Exterior features: Storage
Lot
- Size: 5 Acres
- Features: Rural - Not Subdivision
Details
- Parcel number: 290130000002000001
- Special conditions: Defects/None Noted,Sales Disclosure Supplements
- Horse amenities: None
Construction
Type & style
- Home type: SingleFamily
- Architectural style: Ranch
- Property subtype: Residential, Single Family Residence
Materials
- Brick, Cement Siding
- Foundation: Slab
Condition
- New construction: No
- Year built: 2020
Details
- Builder name: Drees Design Gallery
Utilities & green energy
- Water: Private
Community & neighborhood
Location
- Region: Sheridan
- Subdivision: No Subdivision
Price history
| Date | Event | Price |
|---|---|---|
| 9/17/2025 | Sold | $595,000$331/sqft |
Source: | ||
| 8/25/2025 | Pending sale | $595,000$331/sqft |
Source: | ||
| 8/15/2025 | Listed for sale | $595,000$331/sqft |
Source: | ||
| 8/7/2025 | Pending sale | $595,000$331/sqft |
Source: | ||
| 8/5/2025 | Listed for sale | $595,000+26.6%$331/sqft |
Source: | ||
Public tax history
Tax history is unavailable.
Neighborhood: 46069
Nearby schools
GreatSchools rating
- 6/10Sheridan Elementary SchoolGrades: PK-5Distance: 1.4 mi
- 8/10Sheridan Middle SchoolGrades: 6-8Distance: 1.6 mi
- 8/10Sheridan High SchoolGrades: 9-12Distance: 1.8 mi
Schools provided by the listing agent
- Elementary: Sheridan Elementary School
- Middle: Sheridan Middle School
- High: Sheridan High School
Source: MIBOR as distributed by MLS GRID. This data may not be complete. We recommend contacting the local school district to confirm school assignments for this home.
Get a cash offer in 3 minutes
Find out how much your home could sell for in as little as 3 minutes with a no-obligation cash offer.
Estimated market value$600,600
Get a cash offer in 3 minutes
Find out how much your home could sell for in as little as 3 minutes with a no-obligation cash offer.
Estimated market value
$600,600
