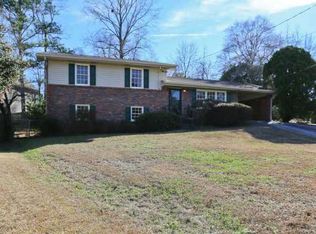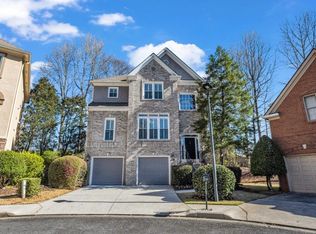Closed
$467,000
2546 Shetland Dr, Decatur, GA 30033
3beds
1,494sqft
Single Family Residence, Residential
Built in 1962
0.33 Acres Lot
$458,700 Zestimate®
$313/sqft
$2,565 Estimated rent
Home value
$458,700
$422,000 - $500,000
$2,565/mo
Zestimate® history
Loading...
Owner options
Explore your selling options
What's special
This sweet, sunny, bright and immaculately maintained three bed/1.5 bath, ranch home with updated, opened kitchen, sun room, screened porch with vaulted ceiling offers a dreamy oversized, mudroom/laundry room with pantry, 1 car carport, newer roof and windows, features an expansive, playable and fenced back yard at the end of a friendly and quiet cul de sac street with easy access to Emory, CDC, VA and CHOA and a few blocks from Lulah Hills, paths, parks and so much more!
Zillow last checked: 8 hours ago
Listing updated: April 25, 2025 at 10:53pm
Listing Provided by:
JOAN KAPLAN,
Bolst, Inc. 404-281-4106,
Marshall Berch,
Bolst, Inc.
Bought with:
Maggie Jones, 370959
Ansley Real Estate| Christie's International Real Estate
Source: FMLS GA,MLS#: 7548432
Facts & features
Interior
Bedrooms & bathrooms
- Bedrooms: 3
- Bathrooms: 2
- Full bathrooms: 1
- 1/2 bathrooms: 1
- Main level bathrooms: 1
- Main level bedrooms: 3
Primary bedroom
- Features: Master on Main
- Level: Master on Main
Bedroom
- Features: Master on Main
Primary bathroom
- Features: Other
Dining room
- Features: Separate Dining Room
Kitchen
- Features: Breakfast Bar, Kitchen Island, Pantry, Stone Counters, View to Family Room, Other
Heating
- Forced Air, Natural Gas
Cooling
- Attic Fan, Central Air
Appliances
- Included: Dishwasher, Disposal, Electric Water Heater, Gas Range, Range Hood, Refrigerator, Self Cleaning Oven
- Laundry: Laundry Room, Main Level, Mud Room
Features
- Vaulted Ceiling(s), Walk-In Closet(s), Other
- Flooring: Hardwood
- Windows: Double Pane Windows
- Basement: Crawl Space
- Attic: Pull Down Stairs
- Has fireplace: No
- Fireplace features: None
- Common walls with other units/homes: No Common Walls
Interior area
- Total structure area: 1,494
- Total interior livable area: 1,494 sqft
- Finished area above ground: 1,494
- Finished area below ground: 0
Property
Parking
- Total spaces: 1
- Parking features: Carport, Kitchen Level
- Carport spaces: 1
Accessibility
- Accessibility features: Accessible Entrance
Features
- Levels: One
- Stories: 1
- Patio & porch: Covered, Front Porch, Patio, Screened
- Exterior features: Private Yard, No Dock
- Pool features: None
- Spa features: None
- Fencing: Back Yard,Fenced,Wood
- Has view: Yes
- View description: Other
- Waterfront features: None
- Body of water: None
Lot
- Size: 0.33 Acres
- Features: Back Yard, Cul-De-Sac, Front Yard, Landscaped, Level, Private
Details
- Additional structures: Shed(s)
- Parcel number: 18 114 08 149
- Other equipment: None
- Horse amenities: None
Construction
Type & style
- Home type: SingleFamily
- Architectural style: Ranch,Traditional
- Property subtype: Single Family Residence, Residential
Materials
- Brick, Brick 4 Sides
- Foundation: Brick/Mortar
- Roof: Composition
Condition
- Resale
- New construction: No
- Year built: 1962
Utilities & green energy
- Electric: 220 Volts in Laundry
- Sewer: Public Sewer
- Water: Public
- Utilities for property: Cable Available, Electricity Available, Natural Gas Available, Phone Available, Sewer Available, Water Available
Green energy
- Energy efficient items: None
- Energy generation: None
- Water conservation: Low-Flow Fixtures
Community & neighborhood
Security
- Security features: Smoke Detector(s)
Community
- Community features: Near Schools, Near Shopping, Street Lights
Location
- Region: Decatur
- Subdivision: Laurel Hill
HOA & financial
HOA
- Has HOA: No
Other
Other facts
- Body type: Other
- Listing terms: Cash,Conventional,Other
- Ownership: Fee Simple
- Road surface type: Asphalt
Price history
| Date | Event | Price |
|---|---|---|
| 4/24/2025 | Sold | $467,000+1.7%$313/sqft |
Source: | ||
| 4/24/2025 | Pending sale | $459,000$307/sqft |
Source: | ||
| 3/28/2025 | Listed for sale | $459,000+55.6%$307/sqft |
Source: | ||
| 9/28/2016 | Sold | $295,000-1.6%$197/sqft |
Source: | ||
| 8/29/2016 | Pending sale | $299,900$201/sqft |
Source: Keller Williams - Atlanta - Decatur #5738163 Report a problem | ||
Public tax history
| Year | Property taxes | Tax assessment |
|---|---|---|
| 2025 | -- | $184,120 +2.2% |
| 2024 | $6,070 -24.7% | $180,240 +2.7% |
| 2023 | $8,060 +16.1% | $175,440 +16.5% |
Find assessor info on the county website
Neighborhood: North Decatur
Nearby schools
GreatSchools rating
- 6/10Laurel Ridge Elementary SchoolGrades: PK-5Distance: 0.4 mi
- 5/10Druid Hills Middle SchoolGrades: 6-8Distance: 0.7 mi
- 6/10Druid Hills High SchoolGrades: 9-12Distance: 2.4 mi
Schools provided by the listing agent
- Elementary: Laurel Ridge
- Middle: Druid Hills
- High: Druid Hills
Source: FMLS GA. This data may not be complete. We recommend contacting the local school district to confirm school assignments for this home.
Get a cash offer in 3 minutes
Find out how much your home could sell for in as little as 3 minutes with a no-obligation cash offer.
Estimated market value
$458,700
Get a cash offer in 3 minutes
Find out how much your home could sell for in as little as 3 minutes with a no-obligation cash offer.
Estimated market value
$458,700

