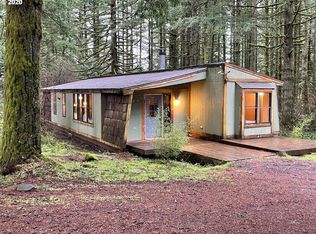If you are looking for opportunity to enjoy life in the country this property is for you. It has beautiful wooded acreage and a functioning shop. You can live in or build your dream home here. This home has tons of potential. Cement pad poured for RV parking and hook up.(Buyer to do due diligence with county).Act fast this property will not last.
This property is off market, which means it's not currently listed for sale or rent on Zillow. This may be different from what's available on other websites or public sources.
