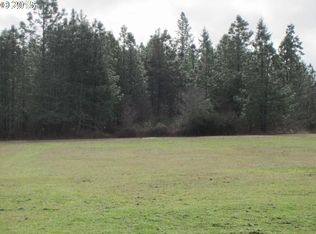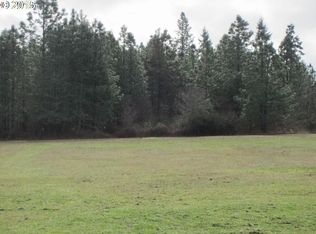YOUR DREAM MINI FARM HAS HIT THE MARKET! This is your country dream come true 2,615 sq. Ft. Farmhouse 3BR/3.5BA on 2.65 acres of land. Living & family rooms, fireplace, lovely shady backyard area, established orchard with a variety of apples, cherries, pears & plums. Beautiful covered patio, perfect for entertaining. The outside offers a 25x40 sq-ft Shop with 220 RV hook up, 3 fully fenced pastures, a 3-stall barn with plenty of hay storage and cute tack room space. BIG circle driveway to easily pull in and out of property. This property also offered an 811sq ft guest quarters (ADU) with a full bathroom, also has its own water heater and wash/dryer. Perfect for guest or Air BNB? This property has endless potential and will not last long! New Roof and Gutters- June 2020 Ductless Heating and Cooling Installed- 2020 Septic Pumped - 2020 Well- 15 Gal Per Min. CURRENTLY Finishing the Exterior paint & some new siding. For sale by owner. Sellers will pay buyer’s agent 3% Please contract for showings. 541-221-1414 541-505-1314 *DO NOT CONTACT OFFERING TO LIST THE HOME*
This property is off market, which means it's not currently listed for sale or rent on Zillow. This may be different from what's available on other websites or public sources.

