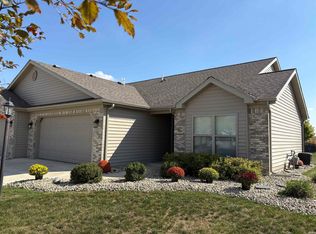Brand new villa by Ideal Suburban Homes homes has open floor plan, 18x18.5 living room, custom cabinets, finished attached 2 car garage, 15x13 master bedroom, 2 full baths, laundry room, covered patio, Hi-eff Carrier furance, 13 seer A/C, cathedral ceiling.
This property is off market, which means it's not currently listed for sale or rent on Zillow. This may be different from what's available on other websites or public sources.
