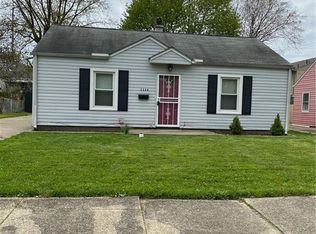Sold for $166,000 on 12/20/24
$166,000
2547 Mogadore Rd, Akron, OH 44312
3beds
1,256sqft
Single Family Residence
Built in 1951
9,875.05 Square Feet Lot
$174,600 Zestimate®
$132/sqft
$1,451 Estimated rent
Home value
$174,600
$157,000 - $194,000
$1,451/mo
Zestimate® history
Loading...
Owner options
Explore your selling options
What's special
Welcome to this well-maintained 3-bedroom, 1-bath home boasting a little over 1200 livable square footage. Perfectly blending modern updates with cozy charm. Located in the sought-after Oak Hill neighborhood, this property is move-in ready and offers a host of recent improvements. The home features 3 generously sized bedrooms and a newly remodeled bathroom, beautifully gutted and redesigned from the studs up with stylish finishes. Recent updates include new flooring in the kitchen, laundry, and mudroom (October 2024), new countertops in the kitchen (October 2024), and a newer hot water tank (2022). The finished basement offers a fantastic theatre/media room, perfect for movie nights and relaxation. The mini split system in the basement provides year-round comfort with both heating and cooling options, ensuring a cozy atmosphere in every season. Lastly, step outside to a fenced-in backyard, with new raised flower beds (September 2024) and a gorgeous new brick patio—ideal for outdoor gatherings and enjoying the seasons.
We are offering a 1-year home warranty for peace of mind.
**Ask me about the opportunity of an assumable VA loan at an attractive 3.1% interest rate, a rare and valuable opportunity for qualified buyers.**
Zillow last checked: 8 hours ago
Listing updated: December 20, 2024 at 11:46am
Listing Provided by:
Alexis Woodruff woodruffsellsre@gmail.com330-417-4365,
Real of Ohio
Bought with:
Tyson T Hartzler, 2010001867
Keller Williams Chervenic Rlty
Tamela L Reiss, 2007002491
Keller Williams Chervenic Rlty
Source: MLS Now,MLS#: 5083561 Originating MLS: Other/Unspecificed
Originating MLS: Other/Unspecificed
Facts & features
Interior
Bedrooms & bathrooms
- Bedrooms: 3
- Bathrooms: 1
- Full bathrooms: 1
- Main level bathrooms: 1
- Main level bedrooms: 3
Bedroom
- Description: Flooring: Carpet
- Level: First
- Dimensions: 10 x 10
Bedroom
- Description: Flooring: Carpet
- Level: First
- Dimensions: 11 x 11
Bedroom
- Description: Flooring: Carpet
- Level: First
- Dimensions: 12 x 10
Bathroom
- Description: Flooring: Luxury Vinyl Tile
- Level: First
- Dimensions: 7 x 5
Kitchen
- Description: Flooring: Luxury Vinyl Tile
- Level: First
- Dimensions: 20 x 9
Laundry
- Description: Flooring: Luxury Vinyl Tile
- Level: First
- Dimensions: 12 x 8
Living room
- Description: Flooring: Carpet
- Level: First
- Dimensions: 16 x 11
Media room
- Description: Flooring: Carpet
- Level: Basement
- Dimensions: 25 x 11
Mud room
- Description: Flooring: Luxury Vinyl Tile
- Level: First
- Dimensions: 7 x 5
Heating
- Forced Air, Gas
Cooling
- Central Air
Appliances
- Included: Dryer, Dishwasher, Disposal, Microwave, Range, Refrigerator, Washer
Features
- Ceiling Fan(s), Eat-in Kitchen
- Basement: Full,Finished
- Number of fireplaces: 1
- Fireplace features: Basement
Interior area
- Total structure area: 1,256
- Total interior livable area: 1,256 sqft
- Finished area above ground: 981
- Finished area below ground: 275
Property
Parking
- Total spaces: 2
- Parking features: Attached, Concrete, Garage Faces Front, Garage, Paved, Workshop in Garage
- Attached garage spaces: 2
Features
- Levels: One and One Half,One
- Stories: 1
- Patio & porch: Patio
- Fencing: Back Yard,Chain Link,Full
Lot
- Size: 9,875 sqft
- Features: Back Yard
Details
- Parcel number: 6757217
Construction
Type & style
- Home type: SingleFamily
- Architectural style: Ranch
- Property subtype: Single Family Residence
Materials
- Aluminum Siding
- Foundation: Block
- Roof: Asphalt,Fiberglass
Condition
- Year built: 1951
Details
- Warranty included: Yes
Utilities & green energy
- Sewer: Public Sewer
- Water: Public
Community & neighborhood
Location
- Region: Akron
- Subdivision: Oak Hills
Other
Other facts
- Listing terms: Cash,Conventional,FHA,VA Loan
Price history
| Date | Event | Price |
|---|---|---|
| 12/20/2024 | Sold | $166,000+3.8%$132/sqft |
Source: | ||
| 11/17/2024 | Pending sale | $159,900$127/sqft |
Source: | ||
| 11/14/2024 | Listed for sale | $159,900+61.5%$127/sqft |
Source: | ||
| 12/30/2021 | Sold | $99,000+3.7%$79/sqft |
Source: | ||
| 11/29/2021 | Pending sale | $95,500$76/sqft |
Source: | ||
Public tax history
| Year | Property taxes | Tax assessment |
|---|---|---|
| 2024 | $3,186 +21.9% | $46,280 |
| 2023 | $2,614 +12% | $46,280 +44.3% |
| 2022 | $2,333 -0.1% | $32,067 |
Find assessor info on the county website
Neighborhood: Ellet
Nearby schools
GreatSchools rating
- 6/10Windemere Elementary SchoolGrades: PK-5Distance: 0.5 mi
- 2/10Hyre Community Learning CenterGrades: 6-8Distance: 1 mi
- 6/10Ellet Community Learning CenterGrades: 9-12Distance: 0.7 mi
Schools provided by the listing agent
- District: Akron CSD - 7701
Source: MLS Now. This data may not be complete. We recommend contacting the local school district to confirm school assignments for this home.
Get a cash offer in 3 minutes
Find out how much your home could sell for in as little as 3 minutes with a no-obligation cash offer.
Estimated market value
$174,600
Get a cash offer in 3 minutes
Find out how much your home could sell for in as little as 3 minutes with a no-obligation cash offer.
Estimated market value
$174,600
