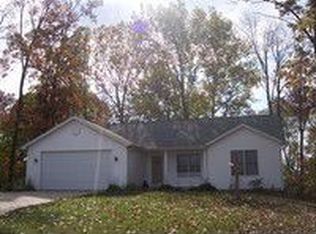Closed
$535,000
2547 W 800th Rd S, Claypool, IN 46510
3beds
2,576sqft
Single Family Residence
Built in 1995
19.09 Acres Lot
$596,500 Zestimate®
$--/sqft
$2,739 Estimated rent
Home value
$596,500
$555,000 - $650,000
$2,739/mo
Zestimate® history
Loading...
Owner options
Explore your selling options
What's special
Comfortable and luxurious country living with 19 sprawling acres of playgrounds. Outside you will have more than enough room enjoy a hobby garden, fully stocked pond, all of your motorized toys and frequent visits of various wildlife. The 28x32 heated pole barn with a 14' lean-to will provide you with plenty of storage or work shop space. Inside is modern luxury from top to bottom. The 3 season room gives you a full panoramic view of your entire playground. The kitchen features custom built cabinets along with a quartz countertops throughout, with open concept to the dining room. Entertain friends and family in the walk-out basement complete with kitchenette, fireplace and theatre room. Much more awaits your visit to this very well cared for home in the country.
Zillow last checked: 8 hours ago
Listing updated: June 07, 2023 at 12:11pm
Listed by:
Terry Baker 574-371-2001,
Kosciusko County Lakes Realty
Bought with:
Brian Peterson, RB14043309
Brian Peterson Real Estate
Source: IRMLS,MLS#: 202313436
Facts & features
Interior
Bedrooms & bathrooms
- Bedrooms: 3
- Bathrooms: 3
- Full bathrooms: 3
- Main level bedrooms: 2
Bedroom 1
- Level: Main
Bedroom 2
- Level: Main
Dining room
- Level: Main
- Area: 196
- Dimensions: 14 x 14
Family room
- Level: Lower
- Area: 728
- Dimensions: 28 x 26
Kitchen
- Level: Main
- Area: 216
- Dimensions: 18 x 12
Living room
- Level: Main
- Area: 224
- Dimensions: 16 x 14
Heating
- Geothermal
Cooling
- Geothermal, Geothermal Hvac
Appliances
- Included: Dishwasher, Microwave, Refrigerator, Washer, Dryer-Electric, Exhaust Fan, Gas Oven, Gas Range, Gas Water Heater, Water Softener Owned
- Laundry: Main Level
Features
- Vaulted Ceiling(s), Central Vacuum, Kitchen Island, Open Floorplan, Kitchenette, Main Level Bedroom Suite
- Flooring: Hardwood, Carpet, Laminate, Vinyl
- Doors: Six Panel Doors, Storm Door(s)
- Windows: Window Treatments
- Basement: Daylight,Full,Walk-Out Access,Finished,Exterior Entry,Concrete
- Attic: Storage
- Number of fireplaces: 1
- Fireplace features: Basement
Interior area
- Total structure area: 2,576
- Total interior livable area: 2,576 sqft
- Finished area above ground: 1,288
- Finished area below ground: 1,288
Property
Parking
- Total spaces: 2
- Parking features: Attached, Asphalt, Concrete
- Attached garage spaces: 2
- Has uncovered spaces: Yes
Features
- Levels: One
- Stories: 1
- Patio & porch: Deck
- Has view: Yes
- View description: Water
- Has water view: Yes
- Water view: Water
- Waterfront features: Waterfront, Waterfront-Medium Bank, Private Beach, Pond
Lot
- Size: 19.09 Acres
- Dimensions: 854 x 1464
- Features: Irregular Lot, Rolling Slope, Wooded, Rural, Landscaped
Details
- Additional structures: Garden Shed, Pole/Post Building
- Parcel number: 431529400007.000001
- Other equipment: TV Antenna, Generator
Construction
Type & style
- Home type: SingleFamily
- Architectural style: Ranch
- Property subtype: Single Family Residence
Materials
- Vinyl Siding
- Roof: Asphalt,Shingle
Condition
- New construction: No
- Year built: 1995
Utilities & green energy
- Electric: REMC
- Sewer: Septic Tank
- Water: Well
Community & neighborhood
Location
- Region: Claypool
- Subdivision: None
Other
Other facts
- Listing terms: Conventional
- Road surface type: Paved
Price history
| Date | Event | Price |
|---|---|---|
| 6/6/2023 | Sold | $535,000-2.6% |
Source: | ||
| 5/9/2023 | Pending sale | $549,500 |
Source: | ||
| 4/29/2023 | Listed for sale | $549,500 |
Source: | ||
Public tax history
Tax history is unavailable.
Neighborhood: 46510
Nearby schools
GreatSchools rating
- 4/10Claypool Elementary SchoolGrades: PK-6Distance: 1.2 mi
- 6/10Edgewood Middle SchoolGrades: 7-8Distance: 7.9 mi
- 9/10Warsaw Community High SchoolGrades: 9-12Distance: 7.6 mi
Schools provided by the listing agent
- Elementary: Claypool
- Middle: Lakeview
- High: Warsaw
- District: Warsaw Community
Source: IRMLS. This data may not be complete. We recommend contacting the local school district to confirm school assignments for this home.

Get pre-qualified for a loan
At Zillow Home Loans, we can pre-qualify you in as little as 5 minutes with no impact to your credit score.An equal housing lender. NMLS #10287.
