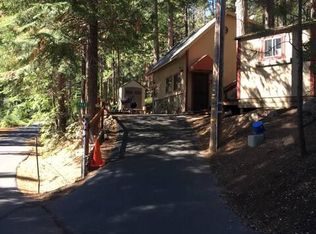Take a deep breath you are in the mountains. Gorgeous front door opens to this beautiful mountain home. Located in the great, gated area of Sierra Park. Room for everyone, with 4 bedrooms, two baths that include a full bath and bedroom on entry level, guest bedrooms and private master suite on the lower level. Entry level is updated kitchen, with 6 burner propane stove, open to living and dining areas. Beautiful Brazilian Cherry Wood floors on the entry level and stairs to lower level. French doors lead to large deck with views of trees and open space. Lots of energy efficient windows give this home a sunny & bright feel. Newer central heat & pellet stove keep this home warm and cozy year round. Comfortably furnished, lets you walk in and be right at home. Lots of off street, level parking along with the garage. Only minutes to all the reasons you want to be in mountains. 2020-06-25
This property is off market, which means it's not currently listed for sale or rent on Zillow. This may be different from what's available on other websites or public sources.

